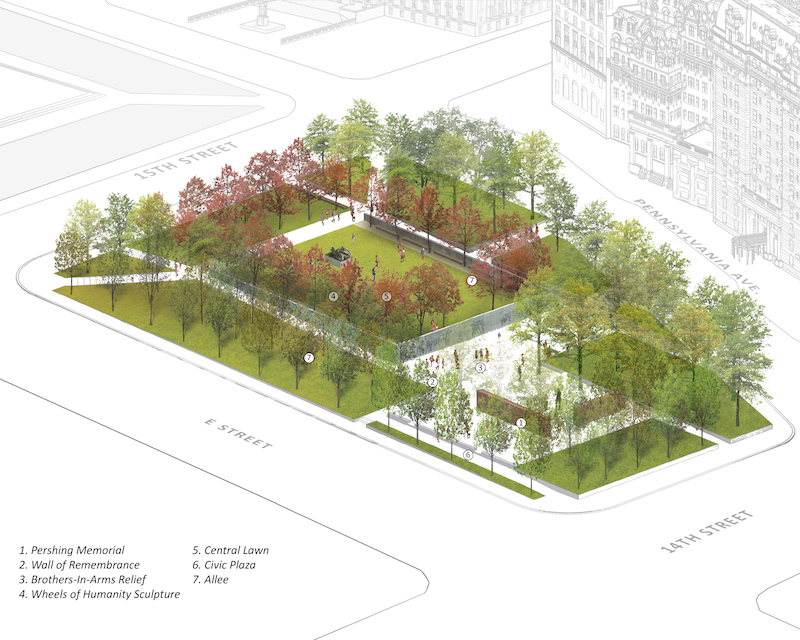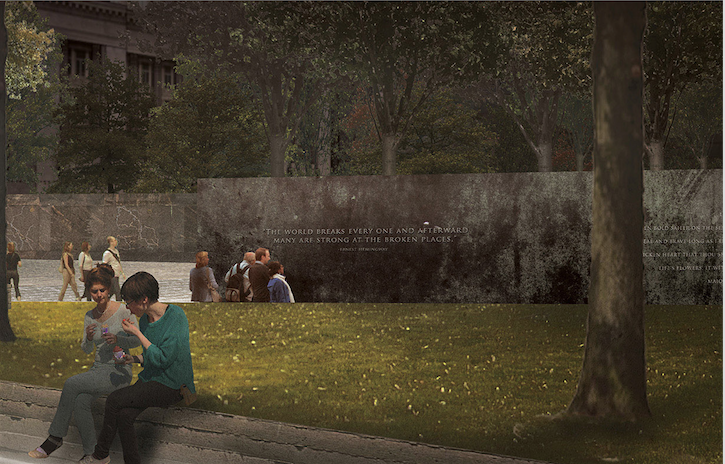The United States World War One Centennial Commission has announced its selection of Joseph Weishaar, a 25-year-old architect from Chicago, and Sabin Howard, a sculptor from New York, as its choice to design a new World War I monument, set to be constructed in Washington D.C.’s Pershing Park.
The project, titled “The Weight of Sacrifice,” will feature a wall depicting war scenes and a new statue meant to honor General John J. Pershing.
About the project, the design team writes, “Each cubic foot of the memorial represents an American soldier lost in the war; 116,516 in all. Upon this unified mass spreads a verdant lawn. This is a space for freedom built upon the great weight of sacrifice.”
They continue, “Above all, the memorial sculptures and park design stress the glorification of humanity and enduring spirit over the glorification of war.”
 Rendering courtesy of World War One Centennial Commission
Rendering courtesy of World War One Centennial Commission
The walls will feature quotations that will “guide visitors around the memorial through the changes in elevation, weaving a poetic narrative of the war as described by generals, politicians, and soldiers. “
The new memorial, which was authorized by congress last year, is expected to cost between $30 million and $35 million. The commission has raised a total of $1 million so far.
The updating of the 1.8-acre Pershing Park, which this new project will be a part of, has not been smooth sailing, however. Opponents of the remake, like Charles Birnbaum, of the Cultural Landscape Foundation, say the current design of the park should be preserved, or at least incorporated into the new design, according to DCist.
Meanwhile, proponents say the old park has become dilapidated and in need of an update. Even though a design has officially been selected, there are still a few barriers to overcome, as multiple historic preservation organizations still need to give their OK, Construction Dive reports.
At just 25 years old, this project represents a huge opportunity for Weishaar.
 Rendering courtesy of World War One Centennial Commission
Rendering courtesy of World War One Centennial Commission
Related Stories
| Aug 11, 2010
HNTB, Arup, Walter P Moore among SMPS National Marketing Communications Awards winners
The Society for Marketing Professional Services (SMPS) is pleased to announce the 2009 recipients of the 32nd Annual National Marketing Communications Awards (MCA). This annual competition is the longest-standing, most prestigious awards program recognizing excellence in marketing and communications by professional services firms in the design and building industry.
| Aug 11, 2010
'Flexible' building designed to physically respond to the environment
The ecoFLEX project, designed by a team from Shepley Bulfinch, has won a prestigious 2009 Unbuilt Architecture Design Award from the Boston Society of Architects. EcoFLEX features heat-sensitive assemblies composed of a series of bi-material strips. The assemblies’ form modulate with the temperature to create varying levels of shading and wind shielding, flexing when heated to block sunlight and contracting when cooled to allow breezes to pass through the screen.
| Aug 11, 2010
New book provides energy efficiency guidance for hotels
Recommendations on achieving 30% energy savings over minimum code requirements are contained in the newly published Advanced Energy Design Guide for Highway Lodging. The energy savings guidance for design of new hotels provides a first step toward achieving a net-zero-energy building.
| Aug 11, 2010
Perkins+Will master plans Vedanta University teaching hospital in India
Working together with the Anil Agarwal Foundation, Perkins+Will developed the master plan for the Medical Precinct of a new teaching hospital in a remote section of Puri, Orissa, India. The hospital is part of an ambitious plan to develop this rural area into a global center of education and healthcare that would be on par with Harvard, Stanford, and Oxford.
| Aug 11, 2010
Burt Hill, HOK top BD+C's ranking of the nation's 100 largest university design firms
A ranking of the Top 100 University Design Firms based on Building Design+Construction's 2009 Giants 300 survey. For more Giants 300 rankings, visit http://www.BDCnetwork.com/Giants
| Aug 11, 2010
PBK, DLR Group among nation's largest K-12 school design firms, according to BD+C's Giants 300 report
A ranking of the Top 75 K-12 School Design Firms based on Building Design+Construction's 2009 Giants 300 survey. For more Giants 300 rankings, visit http://www.BDCnetwork.com/Giants
| Aug 11, 2010
Turner Building Cost Index dips nearly 4% in second quarter 2009
Turner Construction Company announced that the second quarter 2009 Turner Building Cost Index, which measures nonresidential building construction costs in the U.S., has decreased 3.35% from the first quarter 2009 and is 8.92% lower than its peak in the second quarter of 2008. The Turner Building Cost Index number for second quarter 2009 is 837.







