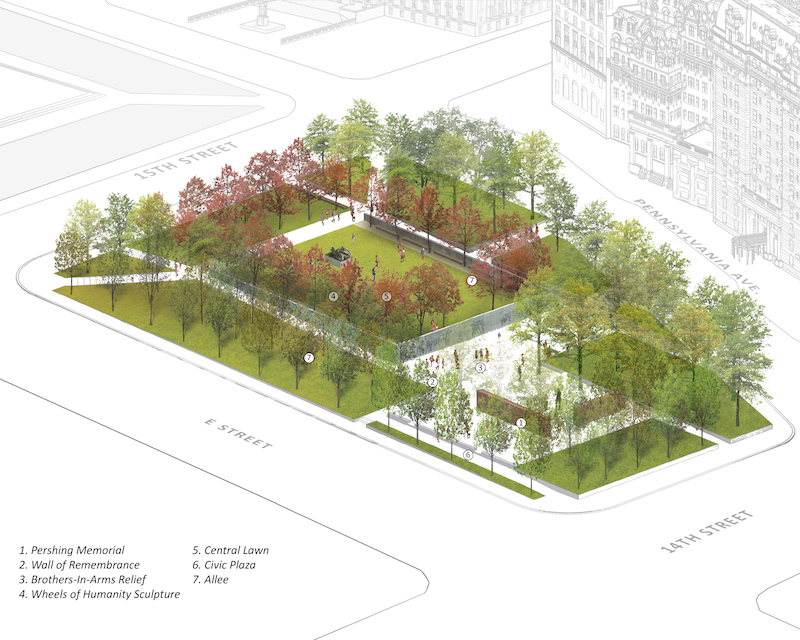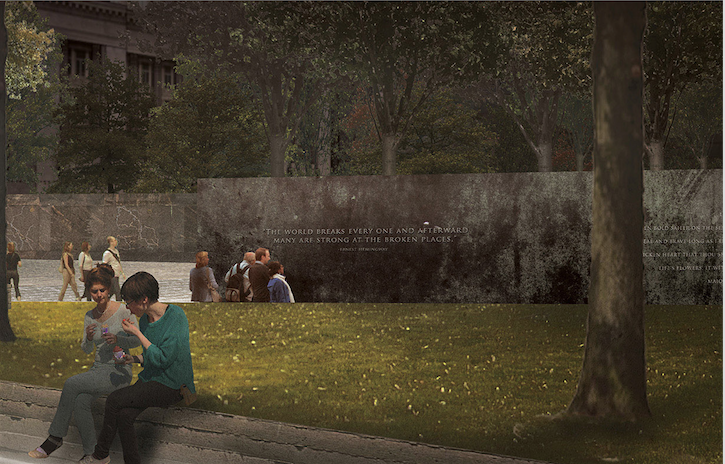The United States World War One Centennial Commission has announced its selection of Joseph Weishaar, a 25-year-old architect from Chicago, and Sabin Howard, a sculptor from New York, as its choice to design a new World War I monument, set to be constructed in Washington D.C.’s Pershing Park.
The project, titled “The Weight of Sacrifice,” will feature a wall depicting war scenes and a new statue meant to honor General John J. Pershing.
About the project, the design team writes, “Each cubic foot of the memorial represents an American soldier lost in the war; 116,516 in all. Upon this unified mass spreads a verdant lawn. This is a space for freedom built upon the great weight of sacrifice.”
They continue, “Above all, the memorial sculptures and park design stress the glorification of humanity and enduring spirit over the glorification of war.”
 Rendering courtesy of World War One Centennial Commission
Rendering courtesy of World War One Centennial Commission
The walls will feature quotations that will “guide visitors around the memorial through the changes in elevation, weaving a poetic narrative of the war as described by generals, politicians, and soldiers. “
The new memorial, which was authorized by congress last year, is expected to cost between $30 million and $35 million. The commission has raised a total of $1 million so far.
The updating of the 1.8-acre Pershing Park, which this new project will be a part of, has not been smooth sailing, however. Opponents of the remake, like Charles Birnbaum, of the Cultural Landscape Foundation, say the current design of the park should be preserved, or at least incorporated into the new design, according to DCist.
Meanwhile, proponents say the old park has become dilapidated and in need of an update. Even though a design has officially been selected, there are still a few barriers to overcome, as multiple historic preservation organizations still need to give their OK, Construction Dive reports.
At just 25 years old, this project represents a huge opportunity for Weishaar.
 Rendering courtesy of World War One Centennial Commission
Rendering courtesy of World War One Centennial Commission
Related Stories
| Feb 25, 2014
NYC's Hudson Spire would be nation's tallest tower if built
Design architect MJM + A has released an updated design scheme for the planned 1,800-foot-tall, superthin skyscraper.
| Feb 24, 2014
White Paper: Using social media to build your business
This white paper from Benjamin Moore provides practical guidance for building and sustaining an effective online presence, with the ultimate goal of helping your painting business become more successful.
| Feb 24, 2014
First look: UC San Diego opens net-zero biological research lab
The facility is intended to be "the most sustainable laboratory in the world," and incorporates natural ventilation, passive cooling, high-efficiency plumbing, and sustainably harvested wood.
| Feb 24, 2014
White Paper: The science of color and light
This white paper from Benjamin Moore provides an overview of the properties of color and light, along with practical guidance on how the relationship between the two affects design choices.
| Feb 21, 2014
Naturally ventilated hospital planned in Singapore
The Ng Teng Fong General Hospital will take advantage of the region's prevailing breezes to cool the spaces.
| Feb 21, 2014
Calatrava ordered to pay millions for 'shortcomings in his work' on conference center project
Famed architect Santiago Calatrava must pay 2.9 million euros due to faulty design work on the Palacio de Congresos project in Oviedo, Spain.
| Feb 21, 2014
First look: Goettsch Partners reveals 'lighthouse' tower scheme for China resort
Topped with glowing beacon that will be visible for miles in any direction, the Rosewood Sanya tower is the centerpiece of a new resort and meeting complex on China’s Hainan Island.
| Feb 20, 2014
5 myths about cross laminated timber
A CLT expert clears up several common misconceptions and myths surrounding the use of wood as a building material.
Sponsored | | Feb 20, 2014
Chicago’s historic Wrigley Building renovated to attract tech companies
Purchased in 2011 by a consortium of investors led by BDT Capital Partners, the building’s new owners have recently renovated and reimagined the next life for this architectural landmark—as a hub for tech firms.
| Feb 20, 2014
World's longest desk? Massive, undulating desk accommodates 145 office workers [video]
The desk is built from plywood and one continuous sheet of resin, and can serve all 145 office employees at once.
















