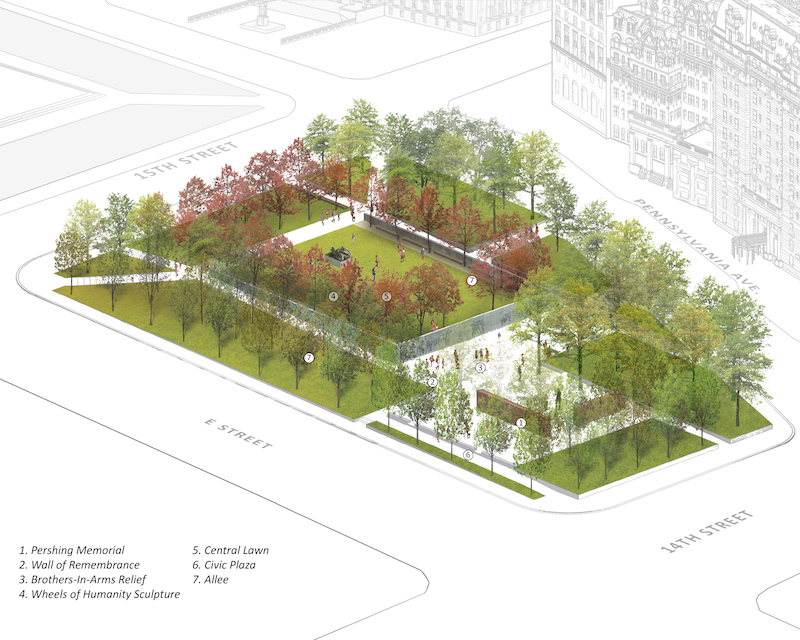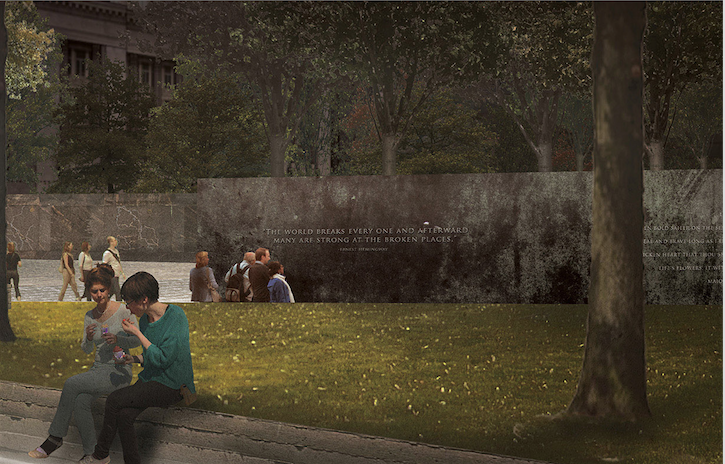The United States World War One Centennial Commission has announced its selection of Joseph Weishaar, a 25-year-old architect from Chicago, and Sabin Howard, a sculptor from New York, as its choice to design a new World War I monument, set to be constructed in Washington D.C.’s Pershing Park.
The project, titled “The Weight of Sacrifice,” will feature a wall depicting war scenes and a new statue meant to honor General John J. Pershing.
About the project, the design team writes, “Each cubic foot of the memorial represents an American soldier lost in the war; 116,516 in all. Upon this unified mass spreads a verdant lawn. This is a space for freedom built upon the great weight of sacrifice.”
They continue, “Above all, the memorial sculptures and park design stress the glorification of humanity and enduring spirit over the glorification of war.”
 Rendering courtesy of World War One Centennial Commission
Rendering courtesy of World War One Centennial Commission
The walls will feature quotations that will “guide visitors around the memorial through the changes in elevation, weaving a poetic narrative of the war as described by generals, politicians, and soldiers. “
The new memorial, which was authorized by congress last year, is expected to cost between $30 million and $35 million. The commission has raised a total of $1 million so far.
The updating of the 1.8-acre Pershing Park, which this new project will be a part of, has not been smooth sailing, however. Opponents of the remake, like Charles Birnbaum, of the Cultural Landscape Foundation, say the current design of the park should be preserved, or at least incorporated into the new design, according to DCist.
Meanwhile, proponents say the old park has become dilapidated and in need of an update. Even though a design has officially been selected, there are still a few barriers to overcome, as multiple historic preservation organizations still need to give their OK, Construction Dive reports.
At just 25 years old, this project represents a huge opportunity for Weishaar.
 Rendering courtesy of World War One Centennial Commission
Rendering courtesy of World War One Centennial Commission
Related Stories
| Jul 1, 2014
China's wild circular skyscraper opens in Guangzhou [slideshow]
The 33-story Guanghzou Circle takes the shape of a giant ribbon spool, with the floor space housed in a series of boxes suspended between two massive "wheels."
| Jul 1, 2014
Hyper-speed rendering: How Gensler turns BIM models into beauty shots in seconds
In search of a fast rendering solution, Gensler looked to the gaming and moviemaking industries for the next breakthrough tool: Octane Render.
| Jul 1, 2014
Sochi's 'kinetic façade' may steal the show at the Winter Olympics
The temporary pavilion for Russian telecom operator MegaFon will be wrapped with a massive digital "pin screen" that will morph into the shape of any face.
| Jul 1, 2014
7 ways to cut waste in BIM implementation
Process mapping, split models, and streamlined coordination meetings are among the timesaving techniques AEC firms are employing to improve BIM/VDC workflows.
| Jul 1, 2014
Winning design by 3XN converts modernist bathhouse to university library
Danish firm 3XN's design wins competition for a new educational facility for Mälardalen University in Sweden, which will house a library, communal spaces, and offices for 4,500 students and staff.
| Jul 1, 2014
Zaha Hadid's flowing Heydar Aliyev Center named Design of the Year for 2014
The Design Museum's Design of the Year award has been awarded to Zaha Hadid's Heydar Aliyev Center. Hadid is not only the first woman to win the top prize, but the center is the first architectural project to win the overall competition.
| Jun 30, 2014
Autodesk acquires design studio The Living, will create Autodesk Studio
The Living, David Benjamin's design studio, has been acquired by Autodesk. Combined, the two will create the Autodesk Studio, which will "create new types of buildings, public installations, prototypes and architectural environments."
| Jun 30, 2014
San Antonio green lights multimodal transit center
The new 90,000-sf development will principally service San Antonio’s growing network of city bus and VIA PRIMO bus rapid transit service, including real-time arrival updates, as well as become an iconic public plaza for the city.
| Jun 30, 2014
Philip Johnson’s iconic World's Fair 'Tent of Tomorrow' to receive much needed restoration funding
A neglected Queens landmark that once reflected the "excitement and hopefulness" at the beginning of the Space Age may soon be restored.
| Jun 30, 2014
Research finds continued growth of design-build throughout United States
New research findings indicate that for the first time more than half of projects above $10 million are being completed through design-build project delivery.

















