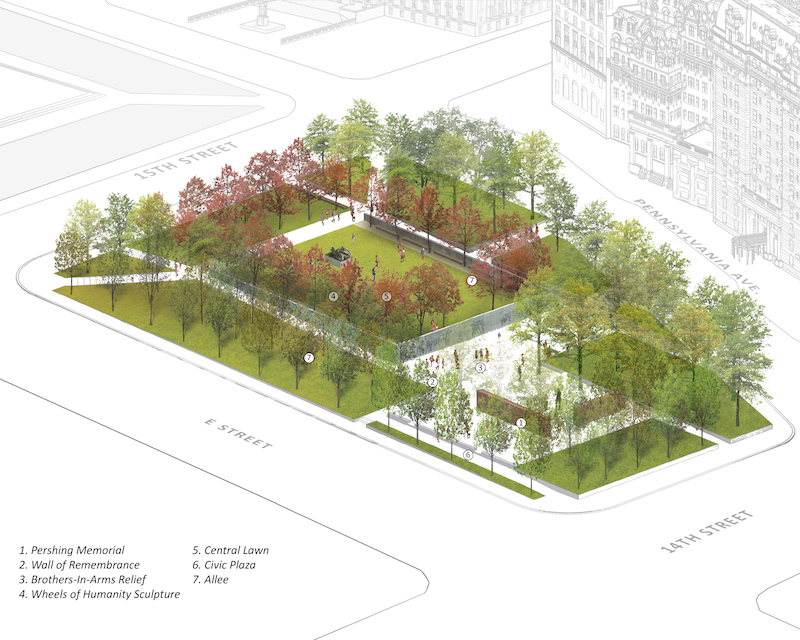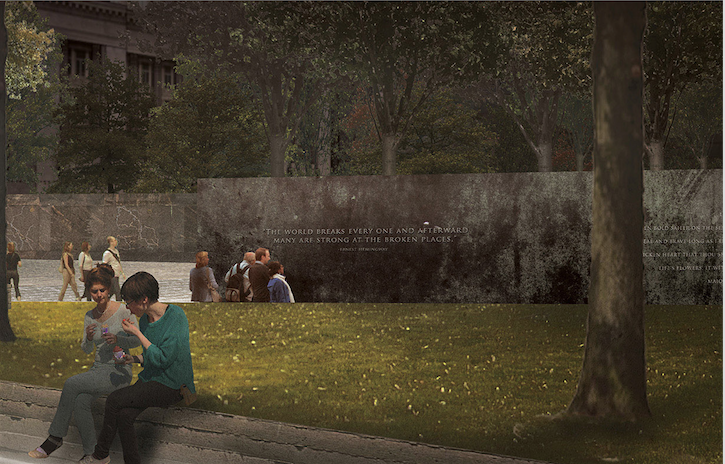The United States World War One Centennial Commission has announced its selection of Joseph Weishaar, a 25-year-old architect from Chicago, and Sabin Howard, a sculptor from New York, as its choice to design a new World War I monument, set to be constructed in Washington D.C.’s Pershing Park.
The project, titled “The Weight of Sacrifice,” will feature a wall depicting war scenes and a new statue meant to honor General John J. Pershing.
About the project, the design team writes, “Each cubic foot of the memorial represents an American soldier lost in the war; 116,516 in all. Upon this unified mass spreads a verdant lawn. This is a space for freedom built upon the great weight of sacrifice.”
They continue, “Above all, the memorial sculptures and park design stress the glorification of humanity and enduring spirit over the glorification of war.”
 Rendering courtesy of World War One Centennial Commission
Rendering courtesy of World War One Centennial Commission
The walls will feature quotations that will “guide visitors around the memorial through the changes in elevation, weaving a poetic narrative of the war as described by generals, politicians, and soldiers. “
The new memorial, which was authorized by congress last year, is expected to cost between $30 million and $35 million. The commission has raised a total of $1 million so far.
The updating of the 1.8-acre Pershing Park, which this new project will be a part of, has not been smooth sailing, however. Opponents of the remake, like Charles Birnbaum, of the Cultural Landscape Foundation, say the current design of the park should be preserved, or at least incorporated into the new design, according to DCist.
Meanwhile, proponents say the old park has become dilapidated and in need of an update. Even though a design has officially been selected, there are still a few barriers to overcome, as multiple historic preservation organizations still need to give their OK, Construction Dive reports.
At just 25 years old, this project represents a huge opportunity for Weishaar.
 Rendering courtesy of World War One Centennial Commission
Rendering courtesy of World War One Centennial Commission
Related Stories
Healthcare Facilities | Nov 10, 2016
Prescription for success: Managing technology in the design of healthcare facilities
While the benefits of intelligently deployed technology are abundantly clear to both designers and healthcare end-users, it’s no simple task to manage the integration of technology into a building program.
Industry Research | Nov 4, 2016
New survey exposes achievement gap between men and women designers
Female architects still feel disadvantaged when it comes to career advancement.
Architects | Nov 2, 2016
NCARB launches ARE 5.0
The newest version of the exam required for an architecture license, ARE 5.0, launched on Nov. 1.
Architects | Oct 24, 2016
Winners of the 2016 AAP American Architecture Prize announced
The AAP recognizes the most outstanding architecture worldwide across three disciplines: architecture, interior design, and landscape architecture.
Architects | Oct 21, 2016
A process of analysis and synthesis gives architects and designers the information they need to create
Sometimes people look only for the simple answer and don’t understand that there is a calculated process to get there, writes HDR’s Lynn Mignola.
Architects | Oct 21, 2016
The AIA Innovation Award Recipients have been selected
The program honors projects that highlight collaboration between design and construction teams to create better process efficiencies and overall costs savings.
Architects | Oct 21, 2016
NASA Orbit Pavilion to debut at The Huntington Library at the end of October
The pavilion uses sound to represent the movement of the International Space Station and 19 earth satellites.
Higher Education | Oct 20, 2016
Designing innovative campuses for tomorrow's students
Planning for places that foster effective innovation is still an emerging process, but the constant pressure on universities to do so continues from two of their key institutional constituencies—students and employers, writes Perkins+Will's Ken Higa and Josh Vel.
Data Centers | Oct 14, 2016
Where data centers meet design
As technology continues to evolve, we have to simultaneously adapt and help our clients think beyond the short term, writes Gensler's Martin Gollwitzer.
Architects | Oct 13, 2016
Dallas architects recognized at 2016 AIA Dallas Built Design Awards
Six Texas-based projects lauded for design excellence.















