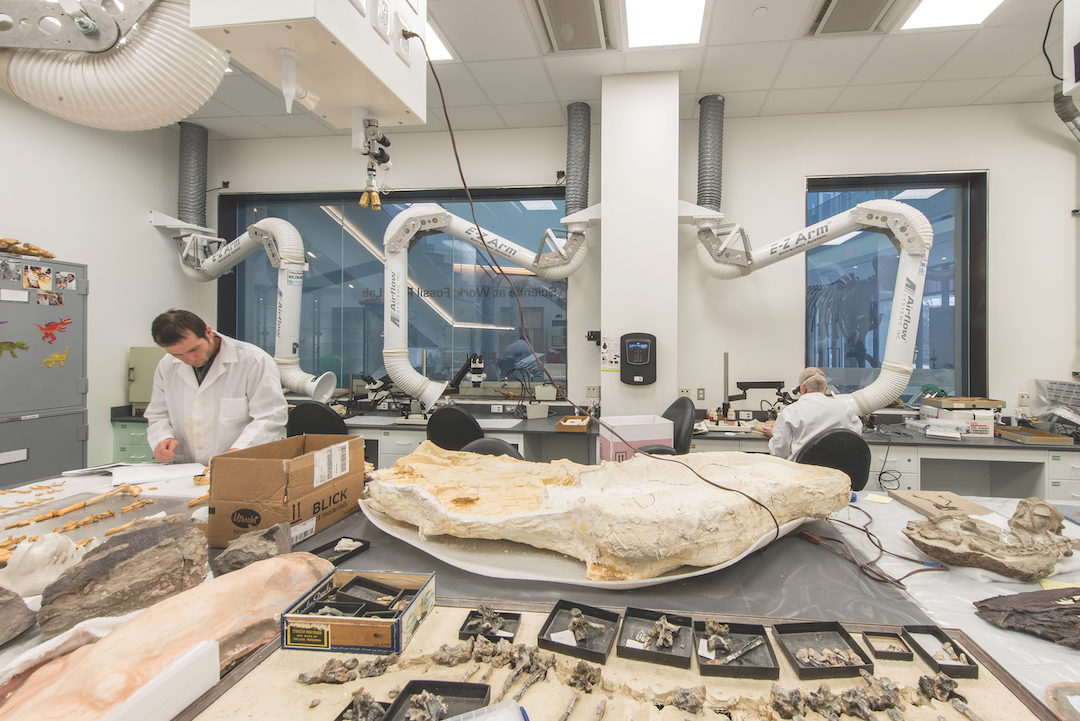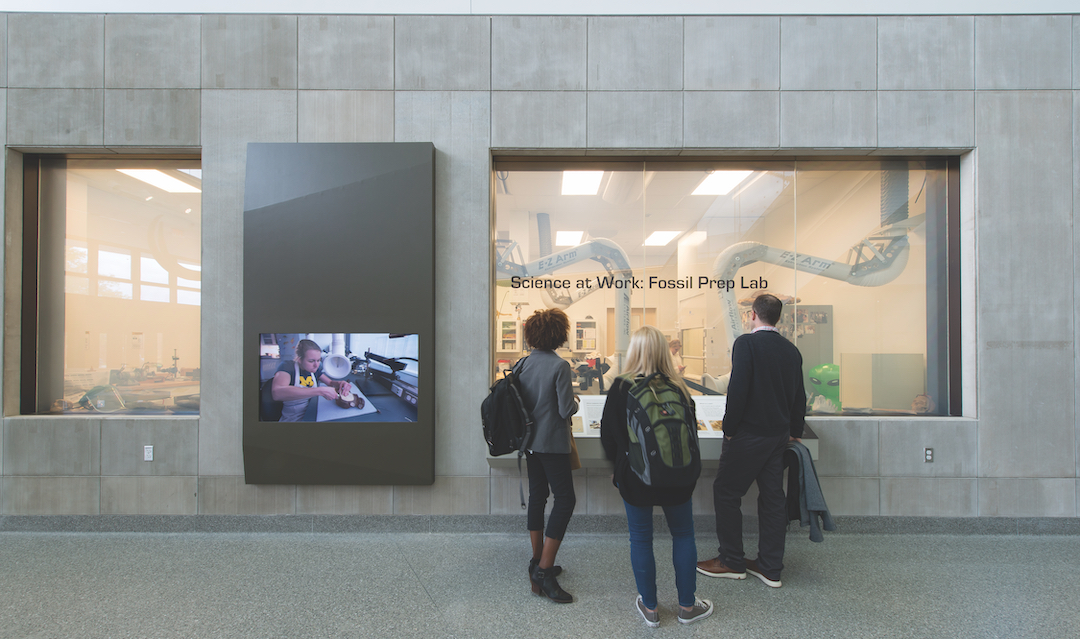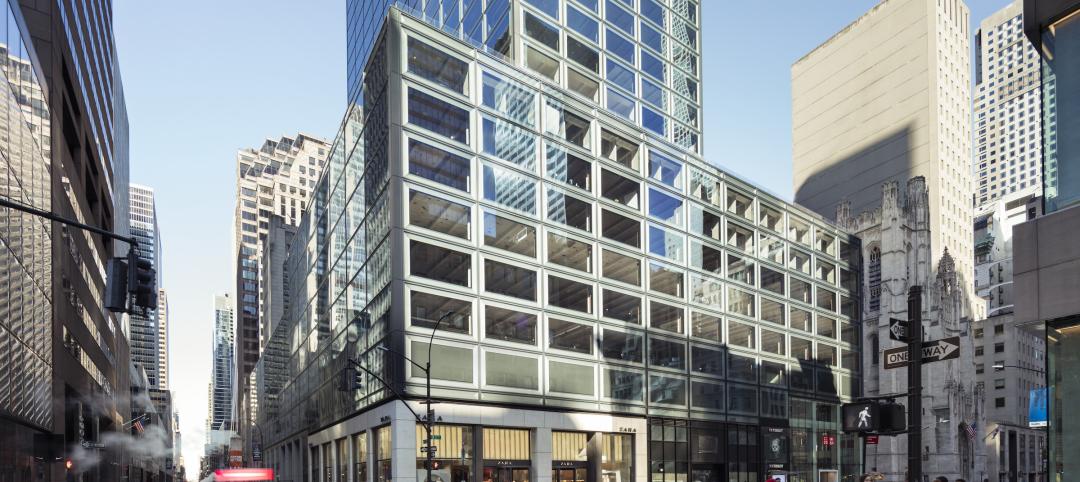The $261 million Biological Sciences Building at the University of Michigan, which opened in April, checks off many of the boxes that science and technology (S+T) sector clients crave.
• It’s a hybrid: this 312,000-sf building includes 84 labs, a plant growth facility, a 60-seat planetarium and domed theater, and is home to the university’s Museum of Natural History.
• It’s multifunctional: The building colocates wet labs with dry spaces for computational science, a major development in this sector.
• It’s aesthetically alert: The building’s exterior cladding is made from 38,500 strips of terra cotta, imported from Germany. The material reconciles the building’s coloration with surrounding buildings on campus.
• It’s transparent: the open-lab concept has three distinct research blocks, each separated by an atrium. Groups of 10 researchers are assigned to one of 11 “neighborhoods.” And the museum winds through the building, taking visitors on a tour that allows them to view visible labs and ask questions of researchers via an intercom system.
“The building itself puts science on display,” says Todd Schliemann, FAIA, Design Partner with Ennead Architects, the project’s design architect. AOR SmithGroup used network analysis software for the first time to guide how the building is organized. “This was a big hit,” says David Johnson, AIA, LEED AP, Vice President and Higher Education Design Strategist, SmithGroup.
SEE ALSO: Top 65 Science and Technology Sector Architecture Firms
SEE ALSO: Top 55 Science and Technology Sector Engineering Firms
SEE ALSO: Top 40 Science and Technology Sector Construction Firms
The S+T sector is arguably the industry’s most complex because it caters to a diverse clientele with specific priorities and imperatives. They include academic research and teaching institutions, healthcare providers, government agencies, and private-sector enterprises like pharma and biotech.
Take, for example, one of Consigli Construction’s recent projects: a 16,000-sf pharmaceutical-grade manufacturing facility that expands the Portland, Maine, headquarters of ImmuCell, an animal medicine provider. This facility, whose construction made extensive use of prefabrication for equipment and building systems (the architect was Stantec), makes a treatment for a common infection found in cows worldwide.
“In the past, it was acceptable to turn over a fully commissioned building and leave it in the hands of the owner to make it fit, functional, and ready for use,” says Eric Danielson, Vice President of Science & Technology and an Innovation Lead with JE Dunn. “Today, there is so much technology needed to operate these buildings, and that doesn’t even take into consideration all of the equipment needed for research and teaching.”
Single-function science and technology (S+T) buildings are passé
That being said, the common thread connecting most S+T clients, say AEC sources, is their need for operational flexibility that doesn’t require major infrastructure or energy-use changes.
One of JE Dunn’s recent projects is the John T. Tate Hall at the University of Minnesota, which opened in March 2018. That 230,000-sf building can accommodate 24 research clusters among the physics, astronomy, and earth sciences schools, with 29 teaching labs and 26 research labs that include a shielded room that diverts the Earth’s magnetic field.
“A new era of team-based research has ushered in the need for flexible spaces with advanced technology to facilitate ongoing collaboration,” says Ryan Molen, a Vice President with McCarthy Building Companies. He adds that design flexibility can also be a factor in recruitment and retention of researchers.
Marilee Lloyd, AIA, National Laboratory Planner with HED, observes that the single-function S+T building “is an anomaly,” and that most of her firm’s clients now want their facilities to “support advancement across multiple business sectors.” Consequently, hybrid buildings are now part of the S+T sector’s mainstream.


The University of Michigan’s Biological Sciences Building houses a Museum of Natural History that wends through the building. Visitors can communicate with researchers through an intercom system. Photos: Aislinn Weidele, Ennead Architects
“The interdisciplinary boundaries have pretty much been obliterated,” says Paul Harney, AIA, NCARB, LEED AP, Principal, Science and Technology with Perkins+Will. “It’s less about the program and more about capability to offer a decent spectrum of different sciences.”
A project that HOK and Vanderweil Engineers worked on is the 628,000-sf Jacobs School of Medicine and Biomedical Sciences building at the University of Buffalo, State University of New York, which opened in December 2017. This building integrates patient care, medical education, and biomedical research. David Schwartz, AIA, LEED AP BD+C, HOK’s Regional S+T Leader, explains that to bring together academic and research, the design places daylit lab spaces on the third, fourth, and fifth floors between the more public parts of the medical education program on the lower floors and the specialized, pedagogical components—including the human anatomy suite and high-tech patient simulation center—on the upper floors.
Open spaces on each level are “learning landscapes,” he says, and classrooms are scalable for lectures or small groups.
Wet and dry laboratory spaces comingle in S+T buildings
To a greater degree than ever, S+T clients are combining wet labs with “dry” labs for computational science. “Data-driven research is becoming more prominent in both institutional and commercial research labs,” says Stephen Lahti, PE, LEED AP BD+C, Project Manager with Vanderweil Engineers. “It will likely continue to grow, as data capacities increase and efficiencies are realized.”
Ted Hyman, FAIA, Managing Partner with ZGF Architects, agrees, noting that “the ability to have data acquisition and theoretical modeling within steps of the wet bench is becoming essential.”
Bringing together disparate room environments is not without its issues. Joshua Yacknowitz, Arup’s Americas Science and Industry Leader, notes that as the lines blur between labs and offices, AEC firms must resolve issues of safety and containment. HED’s Lloyd says multifunctional spaces may have different use patterns, so there are issues around security to contend with, as well as environmental and finish requirements.
S+T space is much in demand. It took Davis Companies, a real estate investment, development, and management firm, only five months to fully lease The Alewife Research Center, a 225,000-sf building that opened last November in Cambridge, Mass. In addition to its five stories of lab space, the building offers 10,000 sf of community space, a tenant lounge, fitness center, bike storage, and an indoor solarium.
Given that S+T companies compete for talent with the tech giants, the buildings they lease must be tenant- and occupant-centric for these companies to attract and keep employees, say AEC firms.
But that’s true of buildings in most typologies these days. There are other trends specific to S+T that AEC firms say they are watching closely.
SEE ALSO: Perkins+Will tests a turnkey laboratory for S+T startups
Brian Hamilton, Consigli’s Director of Healthcare & Life Science, cites cancer immunotherapy moving toward the next generation of therapy products, digital therapeutics to track patients’ routines, regenerative medicine in cell and gene therapies, and personalized medicine that could lead to smaller manufacturing facilities producing targeted treatments.
HED’s Lloyd speaks of “divergent labs” that “look toward the future, embracing potential disruptors, whether it’s outsourcing repetitious experiments, cloud-based research, robotic labs, or an AI algorithm that churns through research data.”
AI is also on the radar of Trevor Wells, Ware Malcomb’s S+T Studio Manager “We will see more algorithm-driven and automated processes. Everything from workstation design and equipment layout to large-scale considerations such as site design and parking will be influenced by the growth of automation and AI.”
Kevin Brettmann, JE Dunn’s Director of S+T, refers to the “Fourth Industrial Revolution,” where space planning is arranged to drive communications and collaboration across a wide range of academic disciplines.
Several AEC sources also talk about the growing demand for smarter buildings. One of P+W’s recent projects—the 149,000-sf Bowie State University Center for Natural Sciences, Mathematics and Nursing—includes 25,000 sf of dynamic glass and sensors that, upon identifying certain contaminants, trigger the HVAC system to increase its air ventilation rate.
MORE FROM BD+C'S 2019 GIANTS 300 REPORT
Related Stories
Giants 400 | Sep 20, 2023
Top 130 Hospitality Facility Architecture Firms for 2023
Gensler, WATG, HKS, and JCJ Architecture top BD+C's ranking of the nation's largest hospitality facilities sector architecture and architecture/engineering (AE) firms for 2023, as reported in Building Design+Construction's 2023 Giants 400 Report. Note: This ranking includes revenue for all hospitality facilities work, including casinos, hotels, and resorts.
Adaptive Reuse | Sep 19, 2023
Transforming shopping malls into 21st century neighborhoods
As we reimagine the antiquated shopping mall, Marc Asnis, AICP, Associate, Perkins&Will, details four first steps to consider.
Giants 400 | Sep 18, 2023
Top 200 Office Building Architecture Firms for 2023
Gensler, Stantec, HOK, and Interior Architects top BD+C's ranking of the nation's largest office building sector architecture and architecture/engineering (AE) firms for 2023, as reported in Building Design+Construction's 2023 Giants 400 Report. Note: This ranking includes revenue for all office building work, including core and shell projects and workplace/interior fitouts.
Resort Design | Sep 18, 2023
Luxury resort provides new housing community for its employees
The Wisteria community will feature a slew of exclusive amenities, including a market, pub, and fitness center, in addition to 33 new patio homes.
Life of an Architect Podcast | Sep 18, 2023
Life of an Architect Podcast Ep. 134: Management 101
It happens to most people eventually. Some get there quickly, while others take a bit longer. Transitioning into a management role is a natural evolution of skill development, but that doesn’t necessarily make it any easier. Chances are you’re ready for management, but in case you’ve questions, we think we have answers.
Hotel Facilities | Sep 15, 2023
The next phase of sustainability in luxury hotels
The luxury hotel market has seen an increase in green-minded guests looking for opportunities to support businesses that are conscientious of the environment.
Adaptive Reuse | Sep 15, 2023
Salt Lake City’s Frank E. Moss U.S. Courthouse will transform into a modern workplace for federal agencies
In downtown Salt Lake City, the Frank E. Moss U.S. Courthouse is being transformed into a modern workplace for about a dozen federal agencies. By providing offices for agencies previously housed elsewhere, the adaptive reuse project is expected to realize an annual savings for the federal government of up to $6 million in lease costs.
Data Centers | Sep 15, 2023
Power constraints are restricting data center market growth
There is record global demand for new data centers, but availability of power is hampering market growth. That’s one of the key findings from a new CBRE report: Global Data Center Trends 2023.
Engineers | Sep 15, 2023
NIST investigation of Champlain Towers South collapse indicates no sinkhole
Investigators from the National Institute of Standards and Technology (NIST) say they have found no evidence of underground voids on the site of the Champlain Towers South collapse, according to a new NIST report. The team of investigators have studied the site’s subsurface conditions to determine if sinkholes or excessive settling of the pile foundations might have caused the collapse.
Office Buildings | Sep 14, 2023
New York office revamp by Kohn Pedersen Fox features new façade raising occupant comfort, reducing energy use
The modernization of a mid-century Midtown Manhattan office tower features a new façade intended to improve occupant comfort and reduce energy consumption. The building, at 666 Fifth Avenue, was originally designed by Carson & Lundin. First opened in November 1957 when it was considered cutting-edge, the original façade of the 500-foot-tall modernist skyscraper was highly inefficient by today’s energy efficiency standards.

















