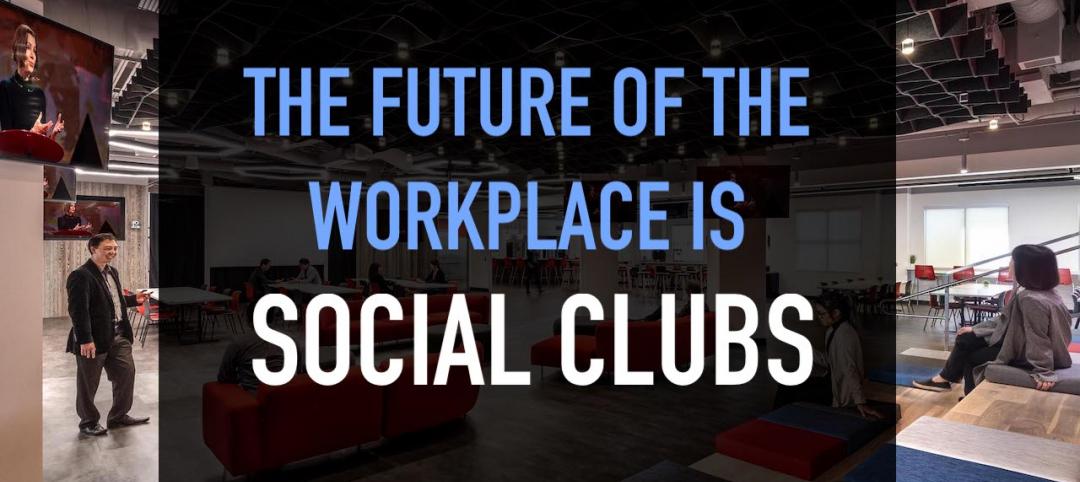The Board of Directors and the Strategic Council of the American Institute of Architects (AIA) voted today to award the 2018 AIA Gold Medal to James Stewart Polshek, FAIA. The Gold Medal honors an individual or pair of architects whose significant body of work has had a lasting influence on the theory and practice of architecture. Polshek will be honored at the AIA Conference on Architecture 2018 in New York City.
Born in Akron, Ohio, Polshek earned a Master of Architecture degree from Yale in 1955. In 1963 Polshek started his first architecture firm, James Stewart Polshek Architect. His firm evolved through multiple iterations — settling in 2010 on Ennead Architects. Polshek has fostered an environment wherein design excellence, effective collaboration and rigorous research work in concert to create enduring architecture. His unparalleled vision and leadership has earned the firm countless accolades, including more than 200 design awards, the 1992 AIA Architecture Firm Award, and 15 National Honor Awards for Architecture.

Concurrent to leading one of the nation's most recognized firms, Polshek served as dean of Columbia University’s Graduate School of Architecture, Planning and Preservation from 1972 to 1987. At the time, Columbia played a central role in the debate over style and meaning during a period in which architecture was being fundamentally questioned. His collaborative spirit led to a complete revision of the school’s curriculum and direction that, in turn, reversed its decline and attracted world-class faculty. Polshek’s 1987 restoration and renovation of New York’s Carnegie Hall began with a master plan that helped establish his enduring approach to revitalization. A complete restoration of the hall’s original details as well as the implementation of new ones —lighting, graphics, and a new marquee — were coupled with a heavy dose of advocacy for landmark buildings threatened by market forces.

In Washington, D.C., the 645,000-square-foot Newseum/Freedom Forum Headquarters, completed in 2008, is a monument to journalism and free speech. The architectural expression of the institution’s mission manifests in a symbol of openness: a 4,500-square-foot clear glass “window” woven into the fabric of the city’s Penn Quarter. Polshek’s National Museum of American Jewish History in Philadelphia, just a block from Independence Hall, references the immigrant experience in America through two interlocking volumes of opaqueness and transparency. The museum’s high-profile historical context bolsters its efforts to inspire people of all backgrounds.
Polshek’s sensitivity as an architect and his willingness to give credit to others — whether they be his clients, staff or collaborators — have helped restore the promise that architecture can be an uplifting force in the world. Everywhere that he has worked, and throughout his eloquent writings, he has raised the level of discussion while pursuing an unambiguous goal of architecture as a healing art.

Polshek is the 74th recipient of the Gold Medal. He joins the ranks of such visionaries as Frank Lloyd Wright (1949), Louis Sullivan (1944), Le Corbusier (1961), Louis I. Kahn (1971), I.M. Pei (1979), Thom Mayne (2013), Julia Morgan (2014), Moshe Safdie (2015), Denise Scott Brown & Robert Venturi (2016), and Paul Revere Williams (2017). In recognition of his legacy to architecture, Polshek’s name will be chiseled into the granite Wall of Honor in the lobby of the AIA headquarters in Washington, D.C.

Related Stories
Resiliency | Jun 24, 2021
Oceanographer John Englander talks resiliency and buildings [new on HorizonTV]
New on HorizonTV, oceanographer John Englander discusses his latest book, which warns that, regardless of resilience efforts, sea levels will rise by meters in the coming decades. Adaptation, he says, is the key to future building design and construction.
Multifamily Housing | Jun 23, 2021
COVID-19’s impact on multifamily amenities
Multifamily project teams had to scramble to accommodate the overwhelming demand for work-from-home spaces for adults and study spaces for children.
Architects | Jun 22, 2021
6 ways design can supercharge innovation in health sciences and medical education
It might sound radical, but the best way to achieve better collaboration is by eliminating traditional operational silos and the resulting departments.
K-12 Schools | Jun 20, 2021
Los Angeles County issues design guidelines for extending PreK-12 learning to the outdoors
The report covers everything from funding and site prep recommendations to whether large rocks can be used as seating.
Hotel Facilities | Jun 18, 2021
Adaptive reuse for hospitality, with Frank Cretella of Landmark Developers
In an exclusive interview for HorizonTV, Landmark Developers' President Frank Cretella talks about the firm's adaptive reuse projects for the hospitality sector. Cretella outlines his company's keys to success in hospitality development, including finding unique properties and creating memorable spaces.
Architects | Jun 16, 2021
BSB Design acquires California architectural firm Withee Malcolm
The acquisition marks a pivotal step in BSB Design’s long-term strategic plan.
Architects | Jun 15, 2021
Sandy Hook Permanent Memorial set to break ground
SWA Group designed the project.
Architects | Jun 15, 2021
Chicago Architecture Center and Chicago Architectural Club announce competition calling for new visions for State of Illinois “Thompson Center”
Competition seeks to give State of Illinois Center new life while preserving its architecture and public character.
Wood | Jun 10, 2021
Three AEC firms launch a mass timber product for quicker school construction
TimberQuest brand seeks to avoid overinvestment in production that has plagued other CLT providers.
Office Buildings | Jun 10, 2021
The future of the workplace is social clubs
Office design experts from NELSON Worldwide propose a new concept for the workplace, one that resembles the social clubs of the past.



![Oceanographer John Englander talks resiliency and buildings [new on HorizonTV] Oceanographer John Englander talks resiliency and buildings [new on HorizonTV]](/sites/default/files/styles/list_big/public/Oceanographer%20John%20Englander%20Talks%20Resiliency%20and%20Buildings%20YT%20new_0.jpg?itok=enJ1TWJ8)













