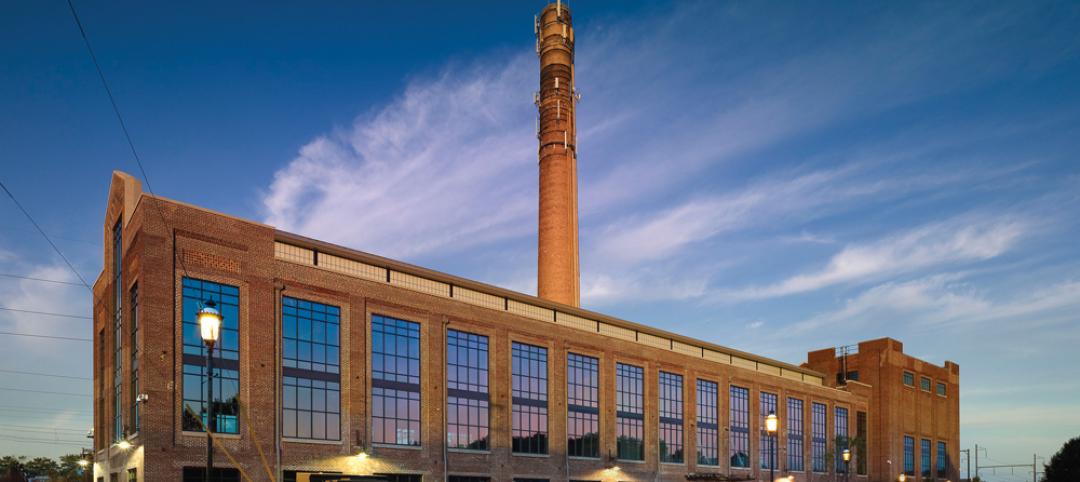Cleveland’s Allen Theatre opened in 1921 as a 3,080-seat movie house. It was spared from the wrecking ball in the 1970s. In the late 1990s it underwent a renovation that reduced the number of seats to 2,500, and it reopened in 1998 as a venue for live theatre. By 2010, it was marginally utilized, a victim of changes in the entertainment industry and the national economic downturn.
The reconstruction of the Allen Theatre was made possible by a unique collaboration among three organizations: the Cleveland Play House and Cleveland State University, each of which needed to build new performance facilities; and Cleveland’s PlayhouseSquare, the second-largest theatre district in the country (after New York’s Lincoln Center) and the largest total historic theatre district in history, with 10 renovated, reconstructed, and new insertion venues.
PROJECT SUMMARY
ALLEN THEATRE AT PLAYHOUSESQUARE
Cleveland, OhioBuilding Team
Submitting Firm: Westlake Reed Leskosky (architect, engineer)
Acoustician: Talaske and Associates
Construction manager: Turner Construction Co.General Information
Size: 81,500 sf (renovation), 44,000 sf (addition)
Construction cost: $30 million
Construction time: August 2010 to December 2011(Phase I) and January 2012 (Phase II)
Delivery method: CM with GMP
All three entities were clients of local architecture firm Westlake Reed Leskosky, which brought them together to fulfill their professional and educational agendas. WRL provided all architectural and engineering services, with Talaske and Associates as acoustician and Turner Construction Company as construction manager.
The $30 million project resulted in three new theatres in the existing 81,500-sf space and a 44,000-sf contiguous addition: the Allen Theatre, the Second Stage, and the Helen Rosenfeld Lewis Bialosky Lab Theatre.
The Allen Theatre was transformed into a 512-seat proscenium stage theatre. The space was downsized to improve acoustics and allow for vocal clarity without the need for amplification. New sidewalls featuring scrims of perforated metal were constructed, designed to reflect sound to patrons in and under the balcony. The area under the balcony was redeveloped into a lounge and pre-show events space.
The Second Stage is a transitional space that flexibly seats up to 348 and is equipped with seating wagons that can transform the stage area into multiple configurations. The Helen is a 150-seat black-box theatre for smaller performances and educational programs.
All three theatres were up and running by this past January. With the addition of these new venues, PlayhouseSquare expects at least 150,000 additional guests to patronize the renovated theatre district each year. +
Related Stories
| Oct 9, 2013
From power plant to office: Ambler Boiler House conversion
The shell of a 19th-century industrial plant is converted into three levels of modern office space.
| Oct 7, 2013
10 award-winning metal building projects
The FDNY Fireboat Firehouse in New York and the Cirrus Logic Building in Austin, Texas, are among nine projects named winners of the 2013 Chairman’s Award by the Metal Construction Association for outstanding design and construction.
| Oct 7, 2013
Progressive steel joist and metal decking design [AIA course]
This three-part course takes a building owner’s perspective on the range of cost and performance improvements that are possible when using a more design-analytical and collaborative approach to steel joist and metal decking construction.
Sponsored | | Oct 7, 2013
Bridging the digital divide between the BIM haves and have nots
There's no doubt that BIM is the future of design. But for many firms, finding a bridge to access rich model data and share it with those typically left on the sidelines can be the difference between winning a bid or not.
| Oct 7, 2013
How to streamline your operations
The average U.S. office worker generates two pounds of paper each day, according to the EPA. Ninety percent of that trash is made up of printed materials: marketing reports, project drafts, copy machine mistakes, and unwanted mail. Here are a few ways AEC firms can streamline their management processes.
| Oct 7, 2013
Reimagining the metal shipping container
With origins tracing back to the mid-1950s, the modern metal shipping container continues to serve as a secure, practical vessel for transporting valuable materials. However, these reusable steel boxes have recently garnered considerable attention from architects and constructors as attractive building materials.
| Oct 4, 2013
Sydney to get world's tallest 'living' façade
The One Central Park Tower development consists of two, 380-foot-tall towers covered in a series of living walls and vertical gardens that will extend the full height of the buildings.
| Oct 4, 2013
Nifty video shows planned development of La Sagrada Familia basilica
After 144 years, construction on Gaudi's iconic Barcelona edifice is picking up speed, with a projected end date of 2026.
| Oct 4, 2013
Mack Urban, AECOM acquire six acres for development in LA's South Park district
Mack Urban and AECOM Capital, the investment fund of AECOM Technology Corporation (NYSE: ACM), have acquired six acres of land in downtown Los Angeles’ South Park district located in the central business district (CBD).
| Oct 4, 2013
CRB opens Atlanta office
Georgia’s status as a burgeoning hub for the life sciences industry has fueled CRB’s decision to open an office in Atlanta to better serve its clients in the market. CRB is a leading provider of engineering, design and construction services for customers in the biotech, pharmaceutical and life sciences industries.
















