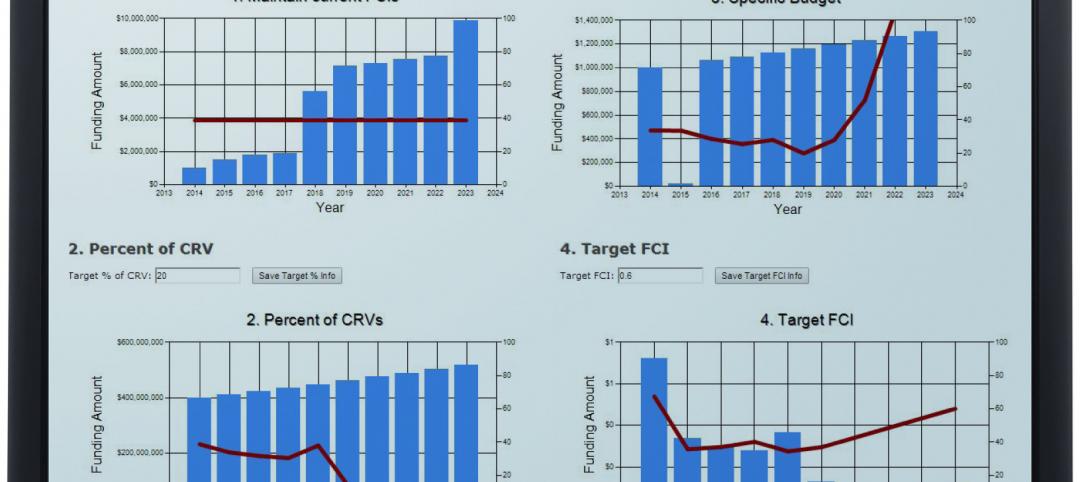Designed by Leo Steif in 1923, the Ralph J. Pomeroy Apartments sat vacant in Chicago’s historic Bryn Mawr district for six years until renovations began in 2010. Now, as part of the Chicago Housing Authority’s Plan for Transformation, the Pomeroy Senior Apartments building is CHA’s flagship senior living center on the city’s North Side.
The original brick, terra cotta, and limestone façade was inspected and restored, keeping the look consistent with the other buildings in the historic neighborhood. New windows and a bronze entry canopy were constructed, complementing the design vocabulary.
The entire interior of the building was renovated, from the first floor lobby and common areas, to the rooftop spaces. The number of living units was reduced from 120 to 104 to allow for more space per unit and comply with current accessibility requirements.
PROJECT SUMMARY
POMEROY SENIOR APARTMENTS
Chicago, Ill.Building Team
Submitting firm: Pappageorge Haymes Partners (architect)
Developer: Chicago Housing Authority
Associate architect: Architrave Ltd.
Interior design: Koo & Associates
Structural engineer: Matrix Engineering Corp.
Mechanical/electrical engineer: The Engineering Studio
Civil engineer/Landscape architect: Terra Engineering
Sustainability consultant: Grumman Butkus Associates
Environmental consultant: GSG Consultants Inc.
General contractor: James McHugh Construction
Construction manager: d’Escoto Inc.General Information
Size: 118,522 sf
Construction cost: $31 million
Construction time: January 2010 to August 2011
Delivery method: Design-bid-build
For added security and accessibility, the entrance of the building was moved from the busy Hollywood Avenue frontage to a quieter side street. The new entrance offers a direct view into the main-floor outdoor courtyard and a connection between the interior and exterior common areas.
The roof terrace is now accessible via a relocated staircase and elevator core. Here, residents can take advantage of private gardening and an outdoor space with views of Lake Michigan, as well as an indoor penthouse recreation room.
The Pomeroy project is tracking LEED Platinum certification through the use of geothermal wells, solar thermal and photovoltaic panels, heat recovery systems, green vegetative roofs, high-performance windows and envelope insulation, stormwater control, and Energy Star appliances. More than 90% of construction waste was diverted from landfill.
“They did it well,” said Reconstruction Awards Judge Keith Hammerman, PE. +
Related Stories
| Mar 17, 2014
Rem Koolhaas explains China's plans for its 'ghost cities'
China's goal, according to Koolhaas, is to de-incentivize migration into already overcrowded cities.
| Mar 13, 2014
Do you really 'always turn right'?
The first visitor center we designed was the Ernest F. Coe Visitor Center for the Everglades National Park in 1993. I remember it well for a variety of reasons, not the least of which was the ongoing dialogue we had with our retail consultant. He insisted that the gift shop be located on the right as one exited the visitor center because people “always turn right.”
| Mar 13, 2014
Austria's tallest tower shimmers with striking 'folded façade' [slideshow]
The 58-story DC Tower 1 is the first of two high-rises designed by Dominique Perrault Architecture for Vienna's skyline.
| Mar 13, 2014
Simon Perkowitz to join KTGY Group
Perkowitz, the founder of Perkowitz + Ruth, will assist KTGY in responding to the demands and further development of its growing retail/commercial division.
| Mar 12, 2014
London grows up: 236 tall buildings to be added to skyline in coming decade, says think tank
The vast majority of high-rise projects in the works are residential towers, which could help tackle the city's housing crisis, according to a new report by New London Architecture.
| Mar 12, 2014
Final call for entries! BUILDINGChicago 2014 call for educational proposals
The Advisory Committee of the BUILDINGChicago/Greening the Heartland 2014 Conference is accepting proposals for presenters and topics through this Friday, March 14.
| Mar 12, 2014
14 new ideas for doors and door hardware
From a high-tech classroom lockdown system to an impact-resistant wide-stile door line, BD+C editors present a collection of door and door hardware innovations.
| Mar 12, 2014
AIA gives support to legislation to assist architecture students with debt
The National Design Services Act will give architecture students relief from student loan debt in return for community service.
| Mar 12, 2014
New CannonDesign database allows users to track facility assets
The new software identifies critical failures of components and systems, code and ADA-compliance issues, and systematically justifies prudent expenditures.
| Mar 11, 2014
7 (more) awe-inspiring interior designs [slideshow]
The seven winners of the 41st Interior Design Competition and the 22nd Will Ching Design Competition include projects on four different continents.

















