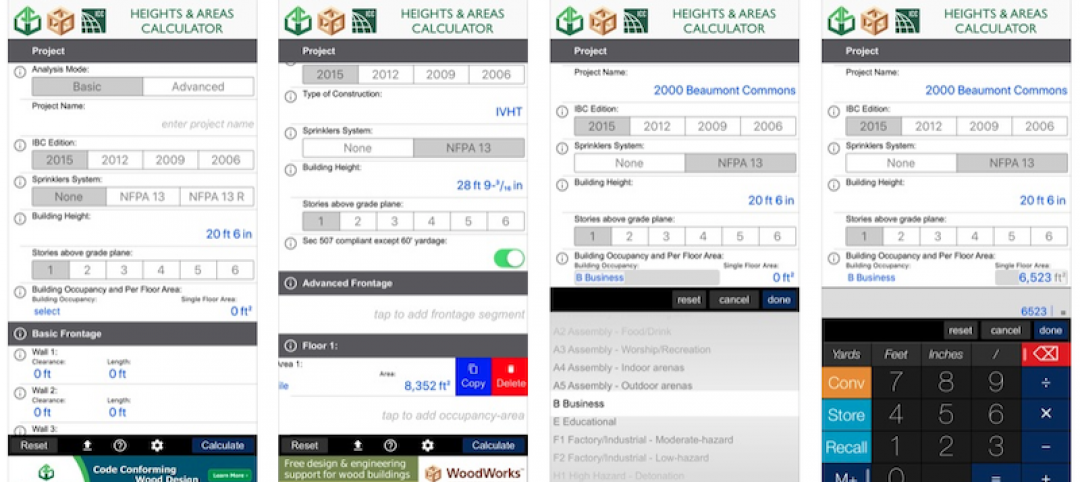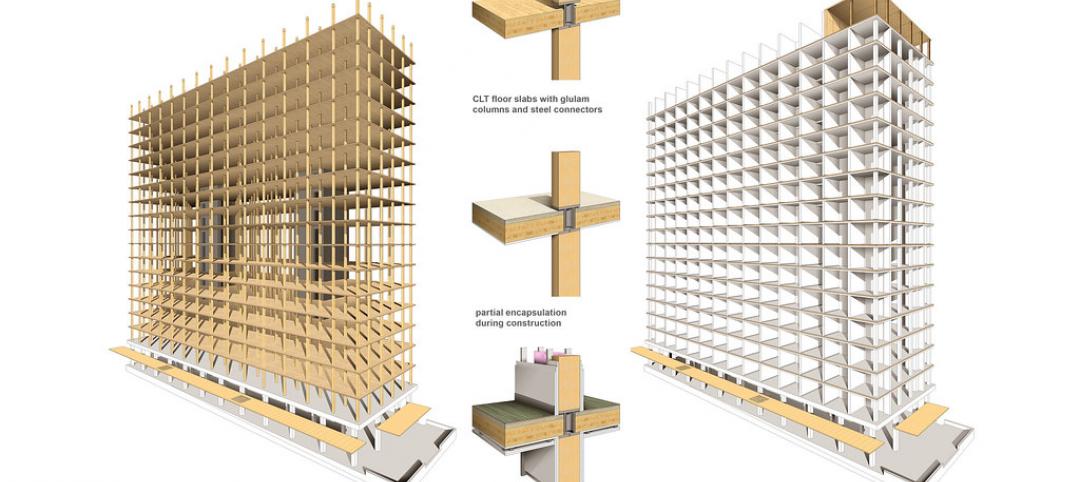To promote construction of tall mass timber buildings in the U.S., the Softwood Lumber Board (SLB) and USDA Forest Service (USDA) have joined forces on a competition to showcase mass timber’s application, commercial viability, and role as a natural climate solution.
The entry period is now open for the Mass Timber Competition: Building to Net-Zero Carbon. The competition will award funds totaling $2 million to support projects that “demonstrate mass timber’s application across select building types and ability to aggressively reduce the carbon footprint of the built environment,” according to a news release.
Many jurisdictions now prohibit wood-framed buildings higher than 5-6 stories due to fire hazard concerns. The competition is part of an effort by the lumber industry to change that mindset. However, the 2021 edition of the International Building Code increased the maximum height for mass timber buildings in the U.S. to 18 stories. California, Maine, Oegon, Utah, Virginia, and Washington have adopted this standard, as have Denver and Austin, Texas.
The entry deadline is March 30, 2022, and results will be announced June 24, 2022, at the AIA Conference on Architecture. Lessons learned from the competition will be shared with the design and construction community including cost analyses, life cycle assessments, and other research results. Eligible building types include commercial, institutional, industrial, educational, mixed-use, and multifamily housing developments.
Related Stories
Office Buildings | Sep 25, 2019
'Catalyst' will be Washington’s first CLT office building
Katerra is the design builder for the project with Michael Green Architecture as the design architect.
Industrial Facilities | Sep 24, 2019
Katerra’s new mass timber factory will produce the largest volume of CLT in North America
The factory recently opened in Spokane Valley, Wash.
Codes and Standards | Sep 9, 2019
Free app calculates maximum allowable heights and areas for buildings
A free app that calculates the maximum allowable heights and areas for buildings of various occupancy classifications and types of construction has been released.
Codes and Standards | Aug 29, 2019
Code-conforming wood design guide available
The guide summarizes provisions for the use of wood and wood products in the 2018 IBC.
Wood | Jul 8, 2019
Campaign launched to promote ‘climate-smart wood’
The Forest Stewardship Council and other groups aim to help buyers understand and make it easier to locate lumber that meets sustainable forestry standards.
Sponsored | Wood | Apr 2, 2019
Natural wood plays wellness-focused role in SHoP Architects' latest project
The National Veterans Resource Center, scheduled to be completed in 2020, will highlight warm natural wood in its construction.
Wood | Mar 20, 2019
3XN to design North America’s tallest timber office building in Toronto
The office will rise in the emerging Bayside community.
Wood | Mar 5, 2019
Sweden’s tallest timber building is open for business
C.F. Møller Architects designed the building.
Wood | Feb 14, 2019
Gensler designs Texas’ first full mass timber building
The 8,500-sf structure will be located in Fredericksburg.
Wood | Oct 19, 2018
Design revealed for mass-timber residential tower in Milwaukee
The developer is confident that the city will approve construction, which is scheduled to start next year.

















