The winners of the 2013 Reconstruction Awards showcase the best work of distinguished Building Teams, encompassing historic preservation, adaptive reuse, and renovations and additions.
Platinum Awards
Nation's first glass curtain wall exterior restored in San Francisco
High-rise Art Deco courthouse gets a makeover in Amarillo, Texas
Toronto Maple Leafs arena converted to university recreation facility
Gold Awards
Cass Gilbert's landmark St. Louis Central Library gets a reboot
From power plant to office: Ambler Boiler House conversion
SOM gets second crack at iconic modernist structure in New York
Statue of Liberty update brings patrons closer to the action
Silver Awards
Manhattan's landmark Marble Collegiate Church modernized
Everyman Theatre, Baltimore, Md.
Conrad B. Duberstein U.S. Bankruptcy Courthouse, Brooklyn, N.Y.
Thomas P. O’Neill Jr. Federal Building, Washington, D.C.
Paramount Theatre, Cedar Rapids, Iowa
Bronze Awards
Oregon Department of Transportation, Salem, Ore.
Wrigley Building, Chicago
Special Recognition
‘Daylighting’ the Saw Mill River at Larkin Plaza, Yonkers, N.Y.
2013 Reconstruction Awards Judges
Related Stories
Multifamily Housing | Jul 7, 2021
Make sure to get your multifamily amenities mix right
One of the hardest decisions multifamily developers and their design teams have to make is what mix of amenities they’re going to put into each project. A lot of squiggly factors go into that decision: the type of community, the geographic market, local recreation preferences, climate/weather conditions, physical parameters, and of course the budget. The permutations are mind-boggling.
Industrial Facilities | Jul 2, 2021
A new approach to cold storage buildings
Cameron Trefry and Kate Lyle of Ware Malcomb talk about their firm's cold storage building prototype that is serving a market that is rapidly expanding across the supply chain.
Multifamily Housing | Jun 30, 2021
A post-pandemic ‘new normal’ for apartment buildings
Grimm + Parker’s vision foresees buildings with rentable offices and refrigerated package storage.
Architects | Jun 30, 2021
Perkins Eastman joins forces with MEIS
MEIS’ work on stadiums and entertainment centers spans the globe with state-of-the-art designs in the U.S., Europe, Asia, and the Middle East.
Architects | Jun 25, 2021
AIA announces Small Project Award recipients
Now in its 18th year, the AIA Small Project Awards program recognizes small-project practitioners for the high quality of their work.
Architects | Jun 24, 2021
Post-pandemic, architects need to advocate harder for project sustainability
An AIA-Oldcastle report looks closer at the coronavirus’s impact on design and construction
Resiliency | Jun 24, 2021
Oceanographer John Englander talks resiliency and buildings [new on HorizonTV]
New on HorizonTV, oceanographer John Englander discusses his latest book, which warns that, regardless of resilience efforts, sea levels will rise by meters in the coming decades. Adaptation, he says, is the key to future building design and construction.
Multifamily Housing | Jun 23, 2021
COVID-19’s impact on multifamily amenities
Multifamily project teams had to scramble to accommodate the overwhelming demand for work-from-home spaces for adults and study spaces for children.
Architects | Jun 22, 2021
6 ways design can supercharge innovation in health sciences and medical education
It might sound radical, but the best way to achieve better collaboration is by eliminating traditional operational silos and the resulting departments.
K-12 Schools | Jun 20, 2021
Los Angeles County issues design guidelines for extending PreK-12 learning to the outdoors
The report covers everything from funding and site prep recommendations to whether large rocks can be used as seating.



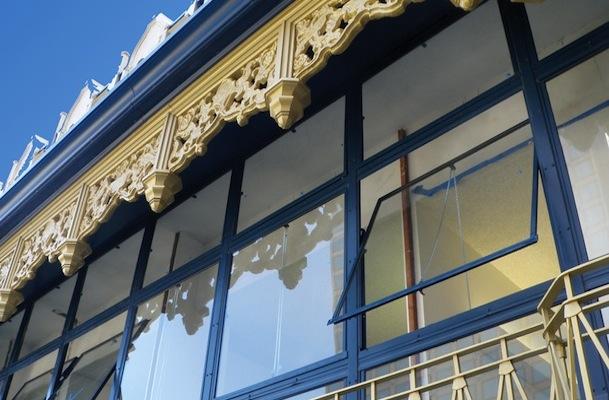
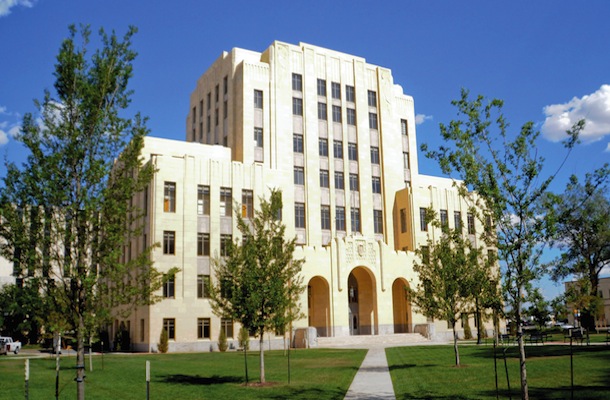


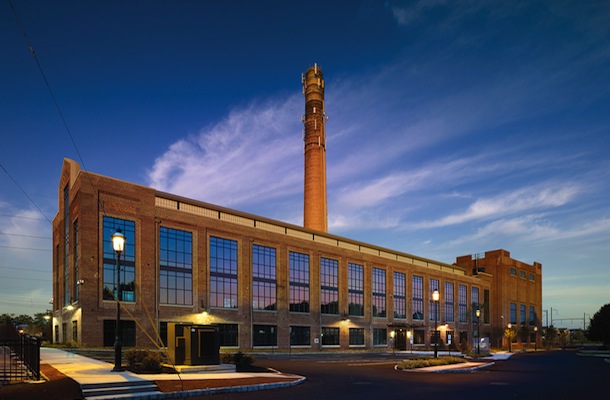



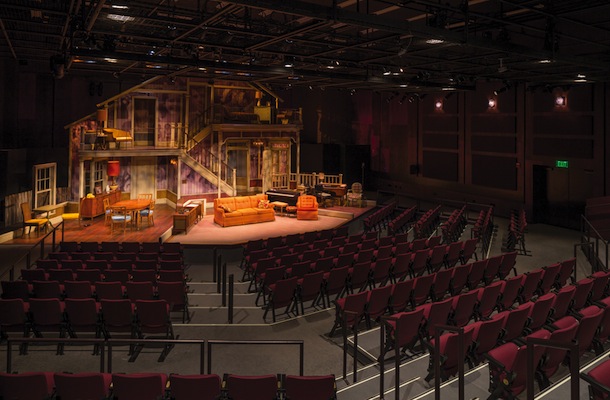
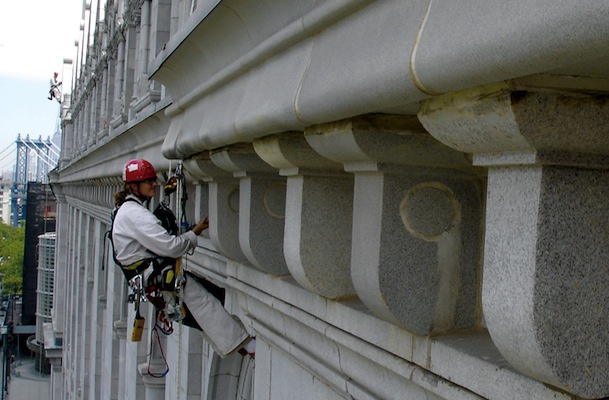

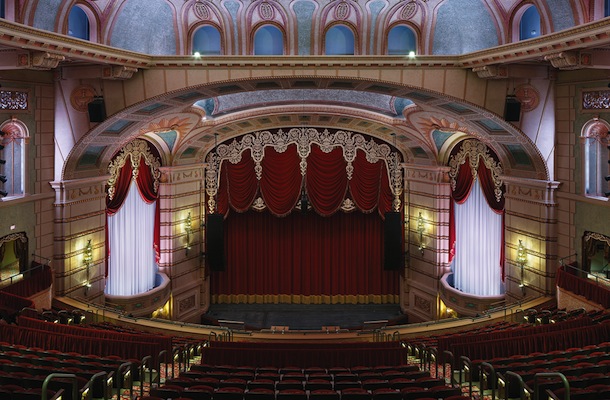
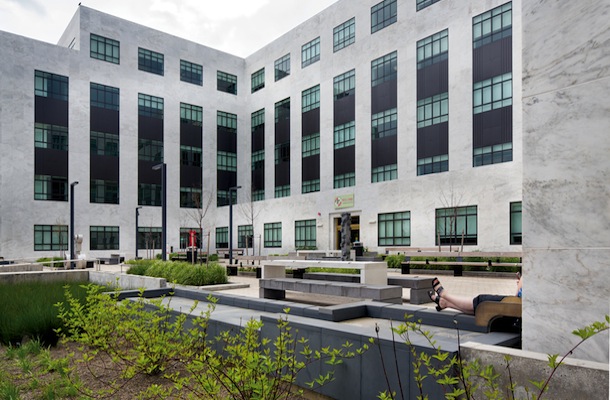
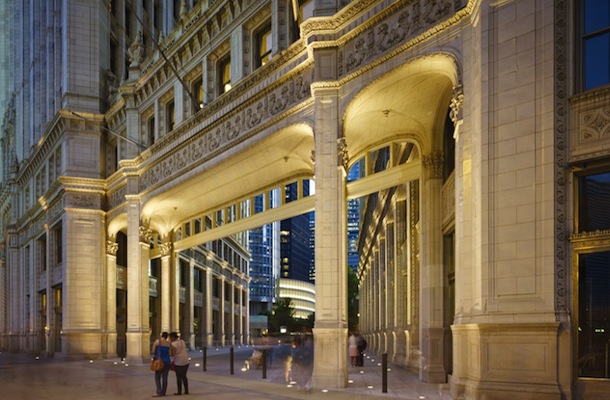








![Oceanographer John Englander talks resiliency and buildings [new on HorizonTV] Oceanographer John Englander talks resiliency and buildings [new on HorizonTV]](/sites/default/files/styles/list_big/public/Oceanographer%20John%20Englander%20Talks%20Resiliency%20and%20Buildings%20YT%20new_0.jpg?itok=enJ1TWJ8)







