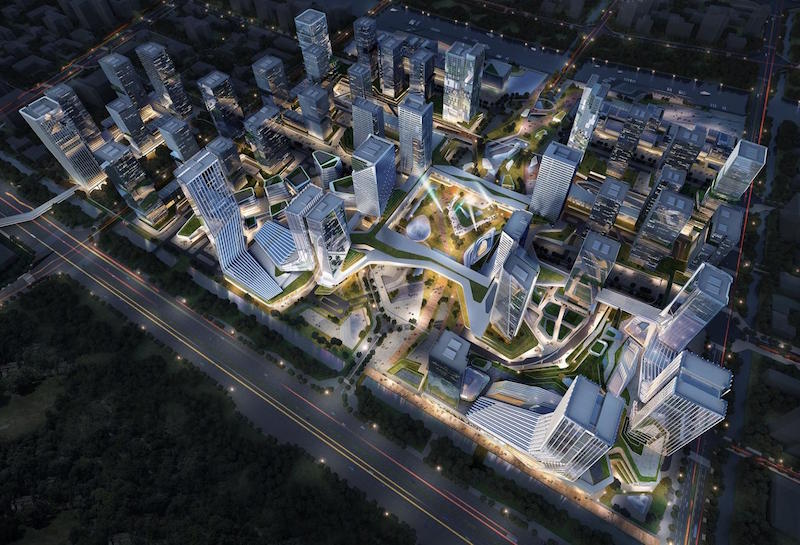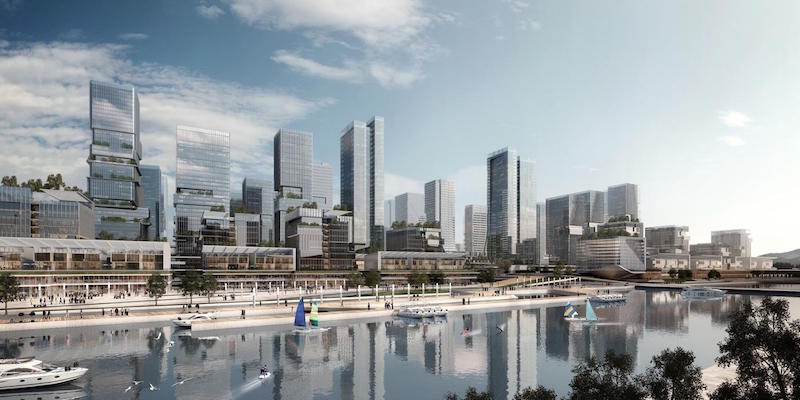A new 25 million-sf mixed-use development is set to begin construction in Zhuhai China by the end of this month. The complex, known as "Hengqin Wanxiang World,” is being designed by 10 Design after the firm won a competition for the project created by China Resources Land, ArchDaily reports.
The development will include plenty of retail destinations, all of which will all be centered around an “Experience Central Square.” This central square will act as a venue for a myriad of cultural and performance programs. The square will become the central hub of the development and will unify the four surrounding neighborhoods, according to 10 Design.
In an effort to make the new development as pedestrian-friendly as possible, a central green belt was created in the design process that will link to different activated streets, waterfront walkways, and a convention center.
10 Design created a master plan where sustainability was a central focus. The design includes simple passive solar principles, maximization of the solid areas of the tower facades in order to reduce the reflectance and light pollution generated by the project, and the treatment of storm water run-off with bio swales and abundant garden spaces.
The development is expected to create around 50,000 new jobs and generate almost 1 million yuan in tax revenue each year.
 Rendering courtesy of 10 Design
Rendering courtesy of 10 Design
 Rendering courtesy of 10 Design
Rendering courtesy of 10 Design
Related Stories
| Aug 31, 2022
A mixed-use development in Salt Lake City provides 126 micro units with mountain views
In Salt Lake City, a new 130,000-square-foot development called Mya and The Shop SLC, designed by EskewDumezRipple, combines housing with coworking space, retail, and amenities, as well as a landscaped exterior for both residents and the public.
| Aug 15, 2022
Boston high-rise will be largest Passive House office building in the world
Winthrop Center, a new 691-foot tall, mixed-use tower in Boston was recently honored with the Passive House Trailblazer award.
Mixed-Use | Jul 21, 2022
Former Los Angeles Macy’s store converted to mixed-use commercial space
Work to convert the former Westside Pavilion Macy's department store in West Los Angeles to a mixed-use commercial campus recently completed.
Mixed-Use | Jul 18, 2022
Mixed-use development outside Prague uses a material made from leftover bricks
Outside Prague, the Sugar Factory, a mixed-used residential development with public space, marks the largest project to use the sustainable material Rebetong.
Mixed-Use | May 19, 2022
Seattle-area project will turn mall into residential neighborhood
A recently unveiled plan will transform a 463,000 sf mall into a mixed-use destination site in the Seattle suburb of Bellevue, Wash.
Building Team | May 18, 2022
Bjarke Ingels-designed KING Toronto releases its final set of luxury penthouses
In April 2020, a penthouse at KING Toronto sold for $16 million, the highest condo sale in Toronto that year or the year after.
Building Team | May 6, 2022
Atlanta’s largest adaptive reuse project features cross laminated timber
Global real estate investment and management firm Jamestown recently started construction on more than 700,000 sf of new live, work, and shop space at Ponce City Market.
Mixed-Use | Apr 26, 2022
Downtown Phoenix to get hundreds of residential and student housing units
In fast-growing Phoenix, Arizona, a transit-oriented development called Central Station will sit adjacent to Arizona State University’s Downtown Phoenix campus.
Mixed-Use | Apr 22, 2022
San Francisco replaces a waterfront parking lot with a new neighborhood
A parking lot on San Francisco’s waterfront is transforming into Mission Rock—a new neighborhood featuring rental units, offices, parks, open spaces, retail, and parking.
Wood | Apr 13, 2022
Mass timber: Multifamily’s next big building system
Mass timber construction experts offer advice on how to use prefabricated wood systems to help you reach for the heights with your next apartment or condominium project.
















