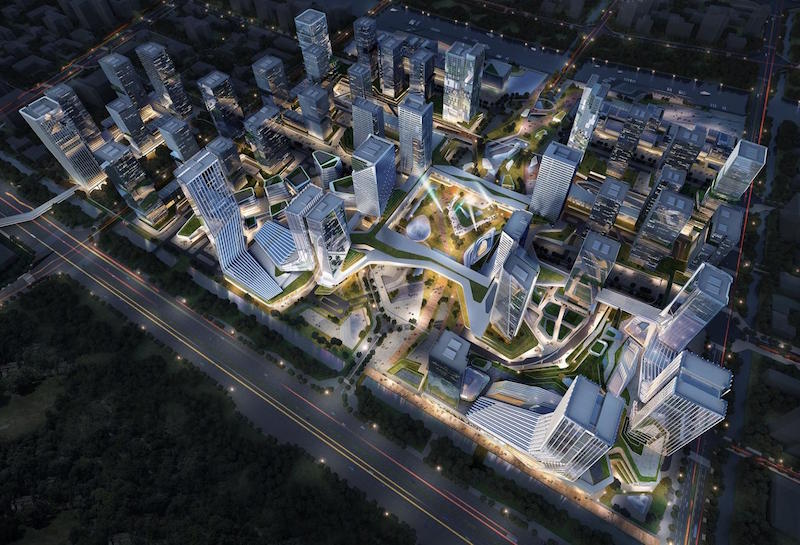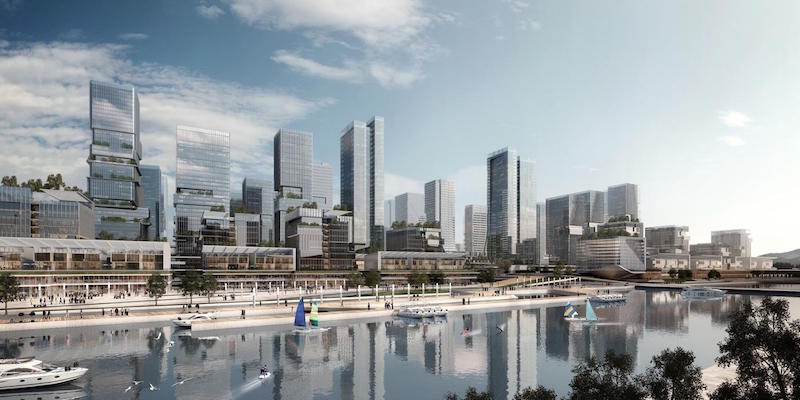A new 25 million-sf mixed-use development is set to begin construction in Zhuhai China by the end of this month. The complex, known as "Hengqin Wanxiang World,” is being designed by 10 Design after the firm won a competition for the project created by China Resources Land, ArchDaily reports.
The development will include plenty of retail destinations, all of which will all be centered around an “Experience Central Square.” This central square will act as a venue for a myriad of cultural and performance programs. The square will become the central hub of the development and will unify the four surrounding neighborhoods, according to 10 Design.
In an effort to make the new development as pedestrian-friendly as possible, a central green belt was created in the design process that will link to different activated streets, waterfront walkways, and a convention center.
10 Design created a master plan where sustainability was a central focus. The design includes simple passive solar principles, maximization of the solid areas of the tower facades in order to reduce the reflectance and light pollution generated by the project, and the treatment of storm water run-off with bio swales and abundant garden spaces.
The development is expected to create around 50,000 new jobs and generate almost 1 million yuan in tax revenue each year.
 Rendering courtesy of 10 Design
Rendering courtesy of 10 Design
 Rendering courtesy of 10 Design
Rendering courtesy of 10 Design
Related Stories
High-rise Construction | Apr 23, 2015
Size matters in NYC, where several projects vie for the city’s tallest building honor
The latest renderings of 217 West 57th Street show a tower that would rise higher than the World Trade Center’s pinnacle, when elevations are included.
High-rise Construction | Apr 22, 2015
Architects propose sustainable ‘vertical city’ in the Sahara
Designers aim to make the 1,476-foot tower sustainable, relying on rainwater collection, solar power, and geothermal energy.
Hotel Facilities | Apr 13, 2015
Figure-eight shaped hotel to open around PyeongChang 2018 Winter Olympics Facility
Just three miles away from the Olympic stadiums, the hotel will be a hub of its own.
Mixed-Use | Apr 7, 2015
$100 billion 'city from scratch' taking shape in Saudi Arabia
The new King Abdullah Economic City was conceived to diversify the kingdom's oil-dependent economy by focusing more in its shipping industry.
High-rise Construction | Mar 24, 2015
Timber high-rise residential complex will tower over Stockholm waterfront
The four towers, 20 stories each, will be made entirely out of Swedish pine, from frame to façade.
Mixed-Use | Mar 13, 2015
Dubai announces mega waterfront development Aladdin City
Planned on 4,000 acres in the Dubai Creek area, the towers will be covered in gold lattice and connected via air-conditioned bridges.
High-rise Construction | Mar 11, 2015
Must see: Firm proposes skyscraper with a ‘twist’ in downtown Tulsa
Tulsa, Okla.-based architecture practice Kinslow, Keith & Todd released renderings of a skyscraper concept that takes the shape of a tornado.
Modular Building | Mar 10, 2015
Must see: 57-story modular skyscraper was completed in 19 days
After erecting the mega prefab tower in Changsha, China, modular builder BSB stated, “three floors in a day is China’s new normal.”
Transit Facilities | Mar 4, 2015
5+design looks to mountains for Chinese transport hub design
The complex, Diamond Hill, will feature sloping rooflines and a mountain-like silhouette inspired by traditional Chinese landscape paintings.
Sponsored | | Mar 3, 2015
New York’s Fulton Center relies on TGP for light-flooded, underground transit hub
Fire-rated curtain wall systems filled this subterranean hub with natural light.

















