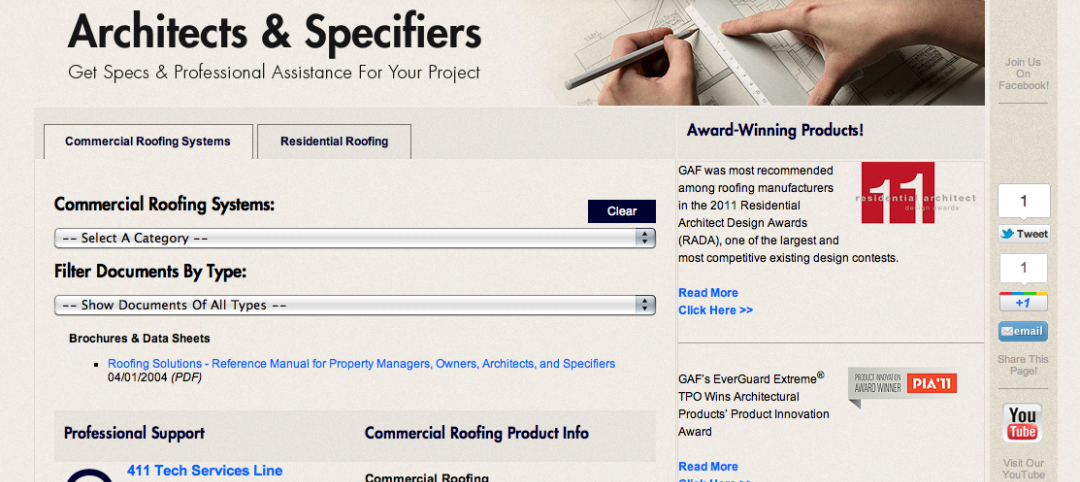Massachusetts General Hospital’s planned $1 billion expansion in Boston will include many features to cope with a natural disaster.
The goal is to create a structure where patients and staff could potentially shelter in place for four days. A hospital spokesperson cited lessons learned from Hurricanes Katrina and Sandy in creating a new wing to be able to withstand a disaster and function afterwards.
The site is close to the Charles River in an area that was once a marsh. Flood-proofing the 13-story building, which will have 456 single occupancy rooms, is a top priority. The facility could be a place of a refuge for the whole hospital.
The hospital is already fortifying existing buildings built in 1940 and 1969, including moving critical operations out of basements and putting special protective coatings on windows and doors.
Related Stories
| Feb 22, 2012
ACI BIM manual for cast-in-place concrete in development
The improved communication, coordination, and collaboration afforded by BIM implementation have already been shown to save time and money in projects.
| Feb 20, 2012
Comment period for update to USGBC's LEED Green Building Program now open
This third draft of LEED has been refined to address technical stringency and rigor, measurement and performance tools, and an enhanced user experience.
| Feb 20, 2012
GAF introduces web portal for architects and specifiers
The new portal offers a clean look with minimal clutter to make it easier to find the technical information and product data that architects need.
| Feb 17, 2012
AGC advocates for federal procurement reform
Ensure that small business goals take into consideration actual small business capacity in relevant specialty markets.
| Feb 17, 2012
Codes not to blame for Anchorage roof collapses following heavy snows
Design or construction problems likely contributed to the collapses, according to city officials.
| Feb 17, 2012
Comment period opens March 1 for LEED 2012 update
USGBC says that LEED's strength comes from its continuous evolution.
| Feb 17, 2012
OSHA training videos on proper respirator use available online
17 short videos to help workers learn about the proper use of respirators on the job.
| Feb 17, 2012
Union/employer collaboration on the rise aimed at exceeding OSHA safety standards
Unions have learned to help employers win contracts with bids made competitive through good safety practices.
| Feb 16, 2012
Gain greater agility and profitability with ArchiCAD BIM software
White paper was written with the sole purpose of providing accurate, reliable information about critical issues related to BIM and what ArchiCAD with advanced technology such as the GRAPHISOFT BIM Server provide as an answer to address these issues.
















