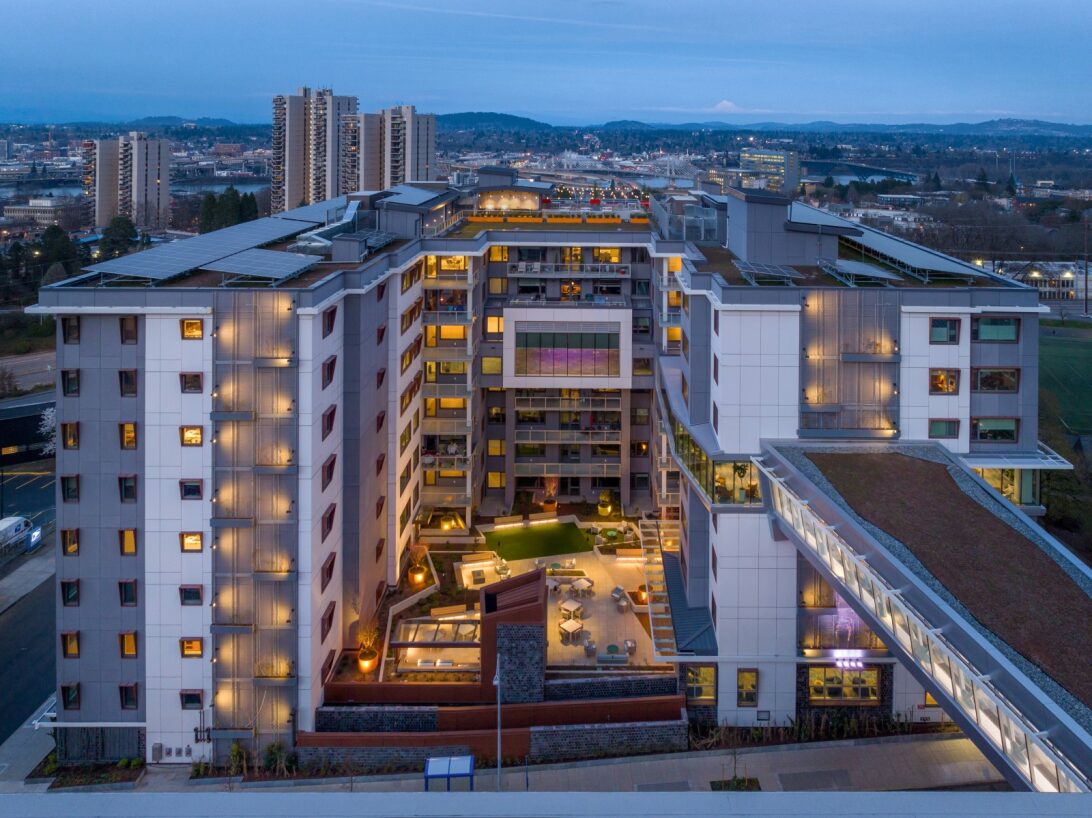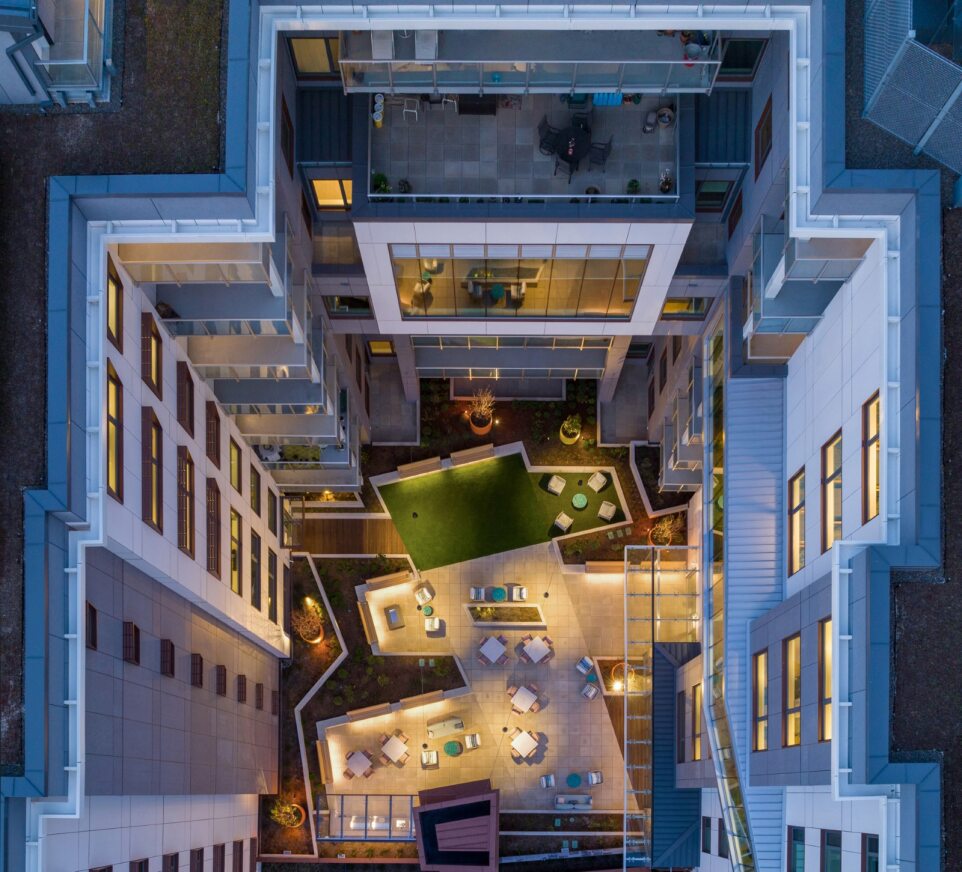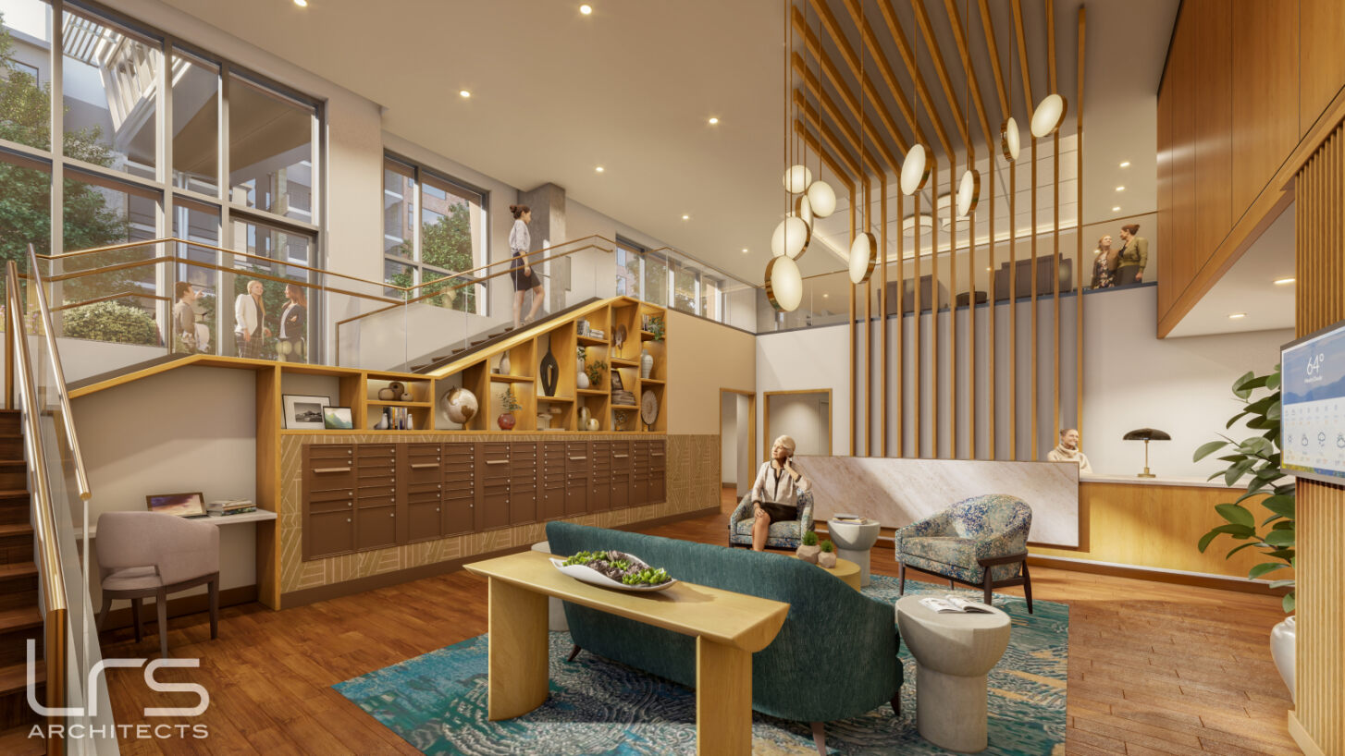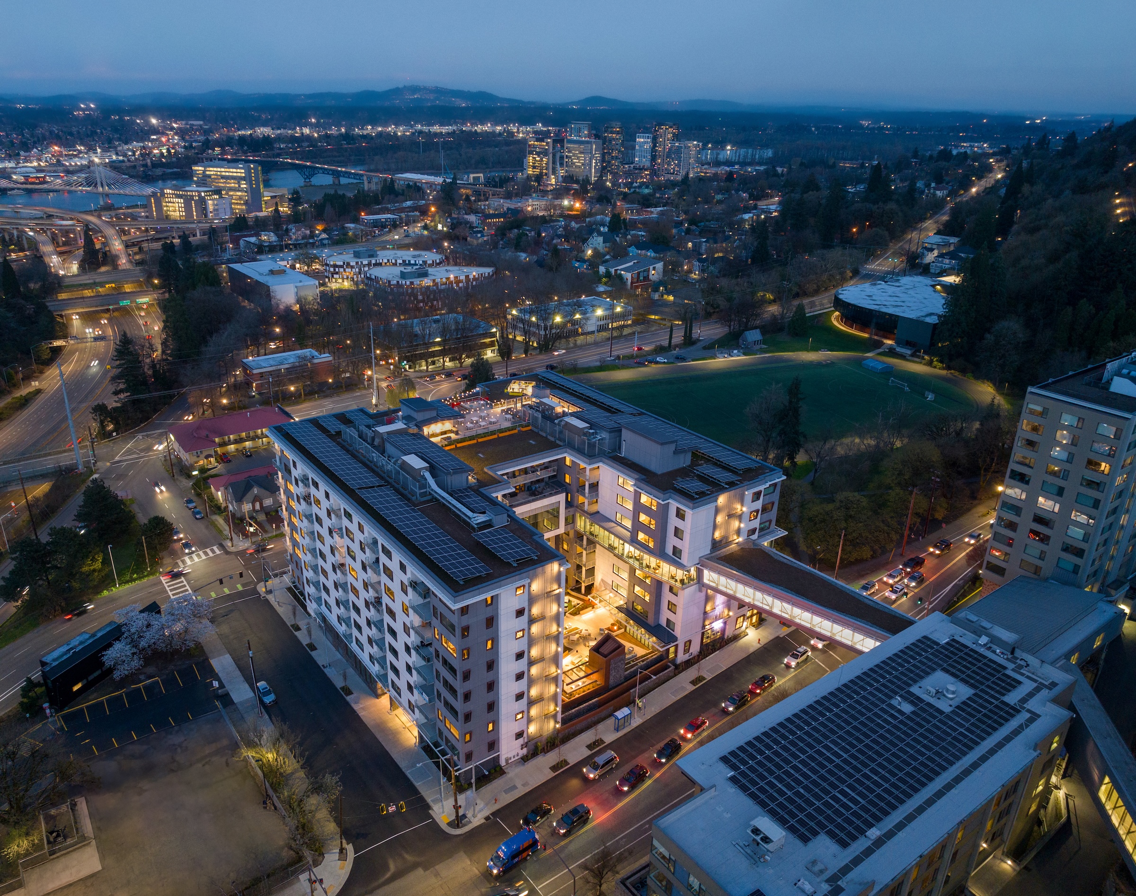Construction of Parkview, a high-rise expansion of a Continuing Care Retirement Community (CCRC) in Portland, Ore., completed recently. The senior living facility is touted as the largest Passive House structure on the West Coast, and the largest Passive House senior living building in the country.
Parkview, a 10-story building, adds 127 independent living apartments to the Terwilliger Plaza community, increasing the total number of residents to about 550. The 370,000 sf concrete structure connects to the existing campus via a new steel skybridge, the first of its kind within a new city policy that allows pedestrian bridges for senior living communities. The bridge was an integral part of the design of the $105-million Parkview project that had the goal of interconnectedness throughout the campus.
Architecture firm LRS took inspiration from the surrounding Pacific Northwest region in creating the design that includes interior motifs of mountains and roses. Incorporating efficiency and renewable energy, the structure features solar window shades, energy-efficient appliances, and photovoltaic roof panels.
Parkview is projected to achieve a 42% reduction in energy consumption compared to average senior living buildings of comparable size. The building is projected to save $100,000 annually from Passive House design.

The Parkview building consists of 10 levels of residential units sized from 1,100 sf to 2,200 sf. It includes two levels of underground parking.
Master planning for the project began in 2013. Groundbreaking took place in May 2021 and the building opened in Fall 2023.
Terwilliger Plaza is governed by a board of directors composed of a resident member majority, which supports a representative self-governing leadership style that is a unique feature within the senior living industry, according to a news release.
The project's Passive House-related features include:
• Superior air quality and thermal comfort
• Airtight construction
• Reduced thermal bridging
• All-electric design
• High-performance building envelope
• High-performance triple-pane windows
• Heat pump washer-dryer combo units (washes/dries in single unit)
• Heat pump water heaters
• Triple pane windows, sound attenuation
• Solar window shades
• Energy-efficient appliances
• Induction stovetops
• Heat recovery ventilation
• Photovoltaic (PV) roof panels
Owner: Terwilliger Plaza Inc.
Owner’s Development Consultant: MHS Consulting
Project Manager: BC Group
Architect and Interior Design: LRS Architects
MEP, Energy, and Passive House Analysis: PAE
General Contractor: Walsh Construction
Structural Engineer: IMEG Corp.
Civil Engineer: DOWL Engineers
Landscape Architect: PLACE
Acoustical Engineer: ABD Engineering and Design


Related Stories
Mixed-Use | Jun 29, 2023
Massive work-live-play development opens in LA's new Cumulus District
VOX at Cumulus, a 14-acre work-live-play development in Los Angeles, offers 910 housing units and 100,000 sf of retail space anchored by a Whole Foods outlet. VOX, one of the largest mixed-use communities to open in the Los Angeles area, features apartments and townhomes with more than one dozen floorplans.
Multifamily Housing | Jun 28, 2023
Sutton Tower, an 80-story multifamily development, completes construction in Manhattan’s Midtown East
In Manhattan’s Midtown East, the construction of Sutton Tower, an 80-story residential building, has been completed. Located in the Sutton Place neighborhood, the tower offers 120 for-sale residences, with the first move-ins scheduled for this summer. The project was designed by Thomas Juul-Hansen and developed by Gamma Real Estate and JVP Management. Lendlease, the general contractor, started construction in 2018.
Apartments | Jun 27, 2023
Dallas high-rise multifamily tower is first in state to receive WELL Gold certification
HALL Arts Residences, 28-story luxury residential high-rise in the Dallas Arts District, recently became the first high-rise multifamily tower in Texas to receive WELL Gold Certification, a designation issued by the International WELL Building Institute. The HKS-designed condominium tower was designed with numerous wellness details.
Senior Living Design | May 8, 2023
Seattle senior living community aims to be world’s first to achieve Living Building Challenge designation
Aegis Living Lake Union in Seattle is the world’s first assisted living community designed to meet the rigorous Living Building Challenge certification. Completed in 2022, the Ankrom Moisan-designed, 70,000 sf-building is fully electrified. All commercial dryers, domestic hot water, and kitchen equipment are powered by electricity in lieu of gas, which reduces the facility’s carbon footprint.
Multifamily Housing | May 1, 2023
A prefab multifamily housing project will deliver 200 new apartments near downtown Denver
In Denver, Mortenson, a Colorado-based builder, developer, and engineering services provider, along with joint venture partner Pinnacle Partners, has broken ground on Revival on Platte, a multifamily housing project. The 234,156-sf development will feature 200 studio, one-bedroom, and two-bedroom apartments on eight floors, with two levels of parking.
| Apr 28, 2023
$1 billion mixed-use multifamily development will add 1,200 units to South Florida market
A giant $1 billion residential project, The District in Davie, will bring 1.6 million sf of new Class A residential apartments to the hot South Florida market. Located near Ft. Lauderdale and greater Miami, the development will include 36,000 sf of restaurants and retail space. The development will also provide 1.1 million sf of access controlled onsite parking with 2,650 parking spaces.
Luxury Residential | Mar 10, 2021
Luxury multifamily development opens at the front door of Charlotte’s South End neighborhood
Broadstone Queen City recently opened its doors to its first residents.














